Gallery of Possibilities
Projects include indoor and exterior remodeling, furniture, cabinetry, and more.
Customized Pantry
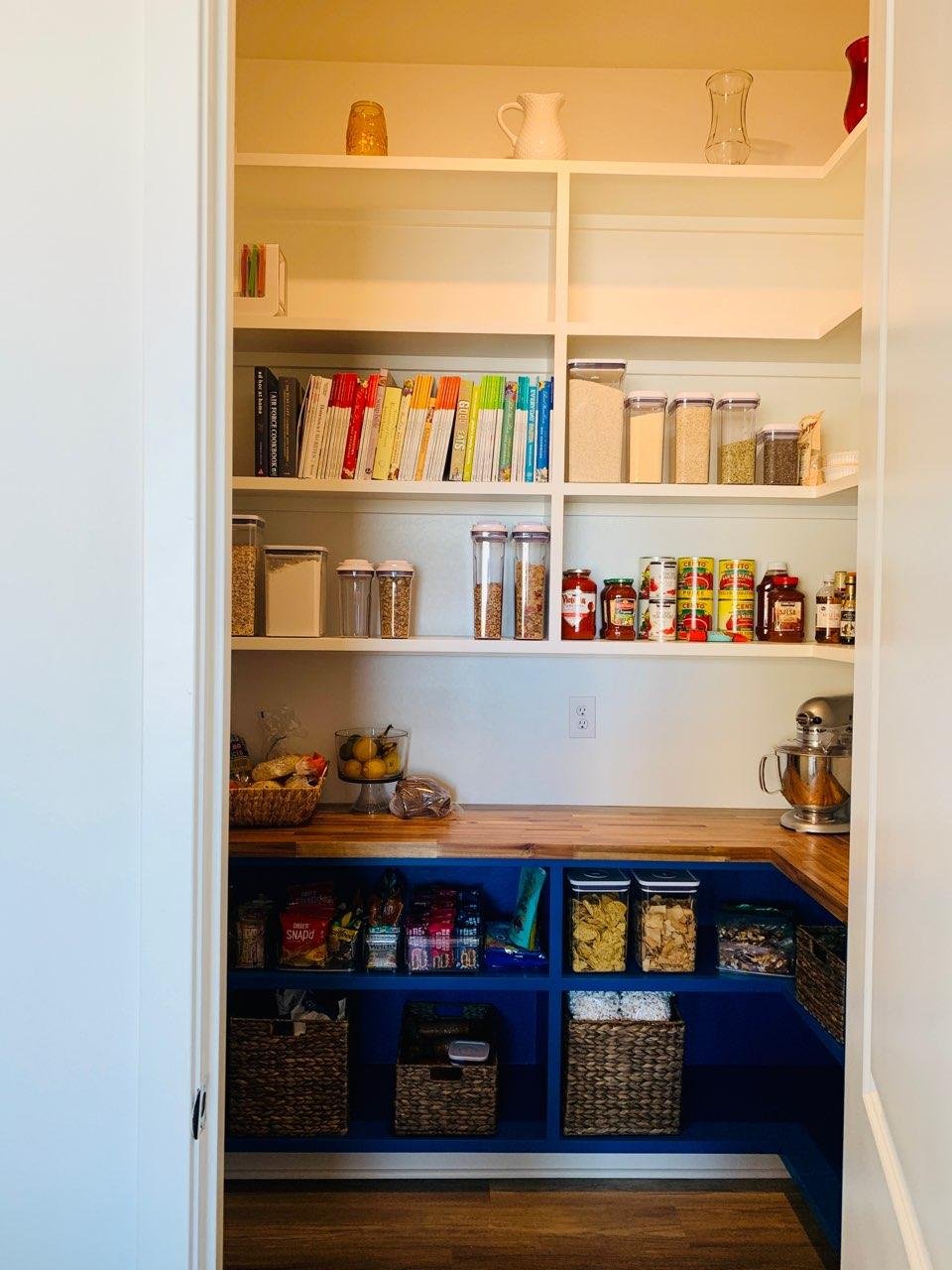
Custom designed walk-in pantry
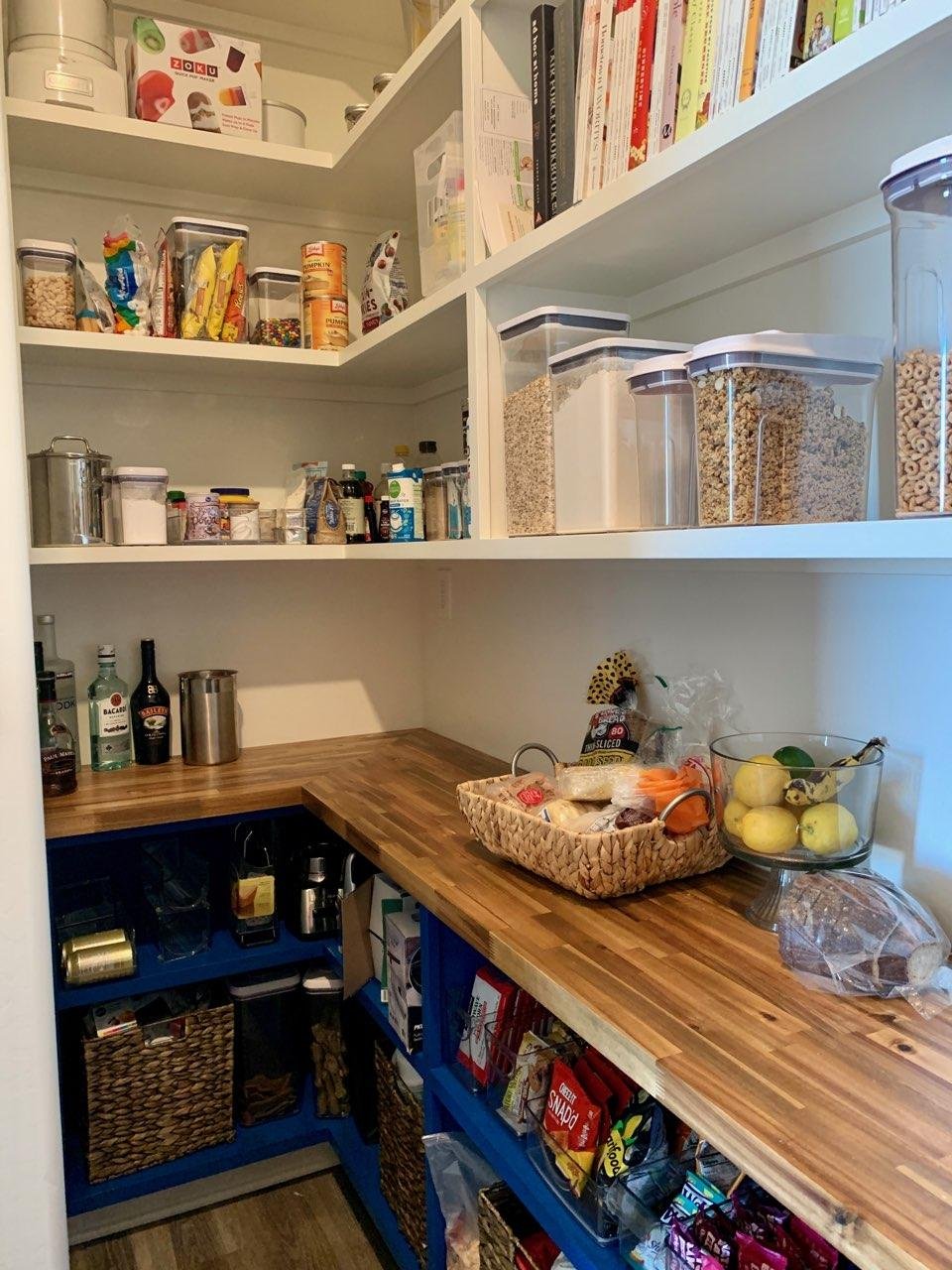
Butcher block tops
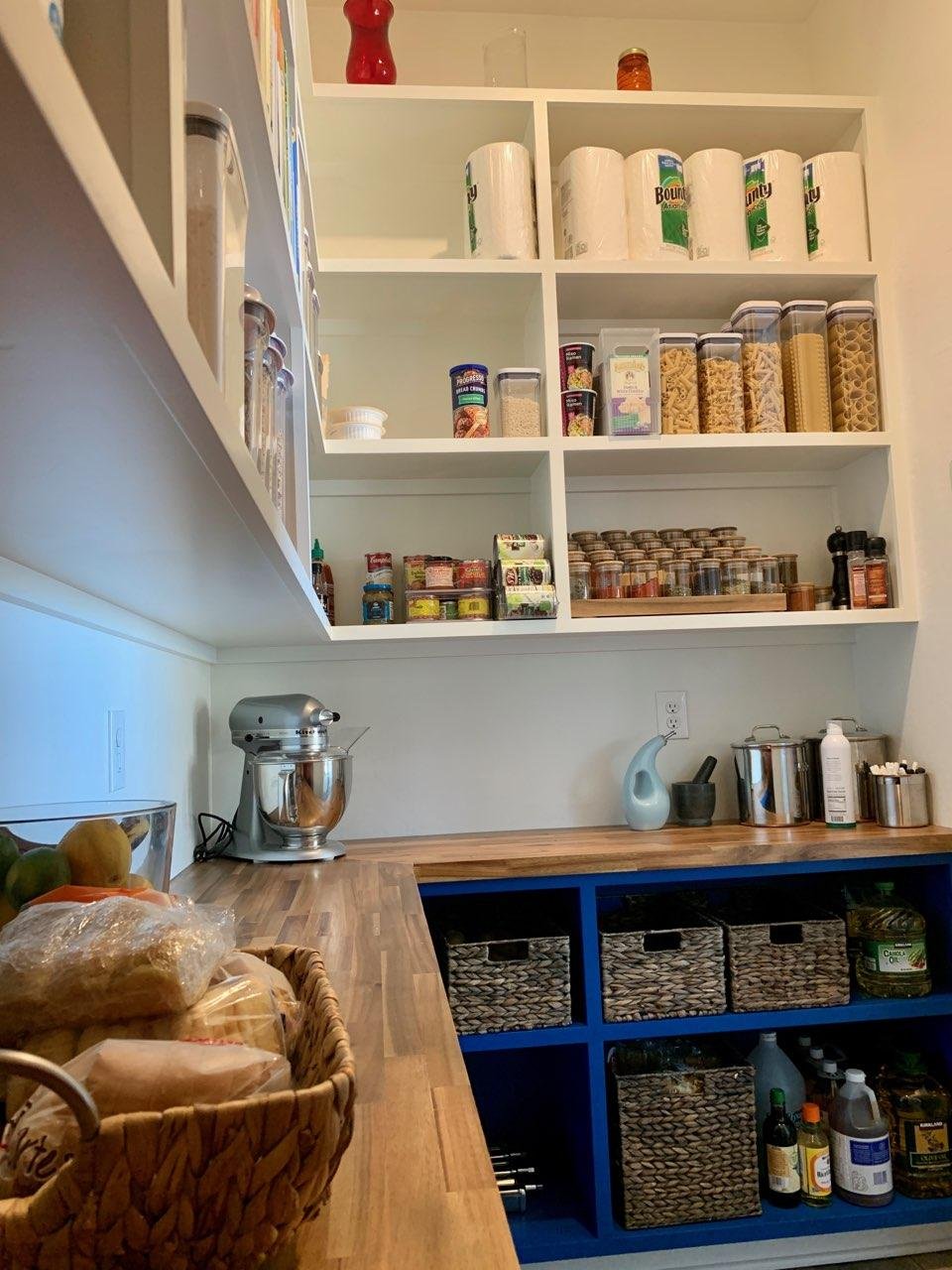
Cabinet grade shelving
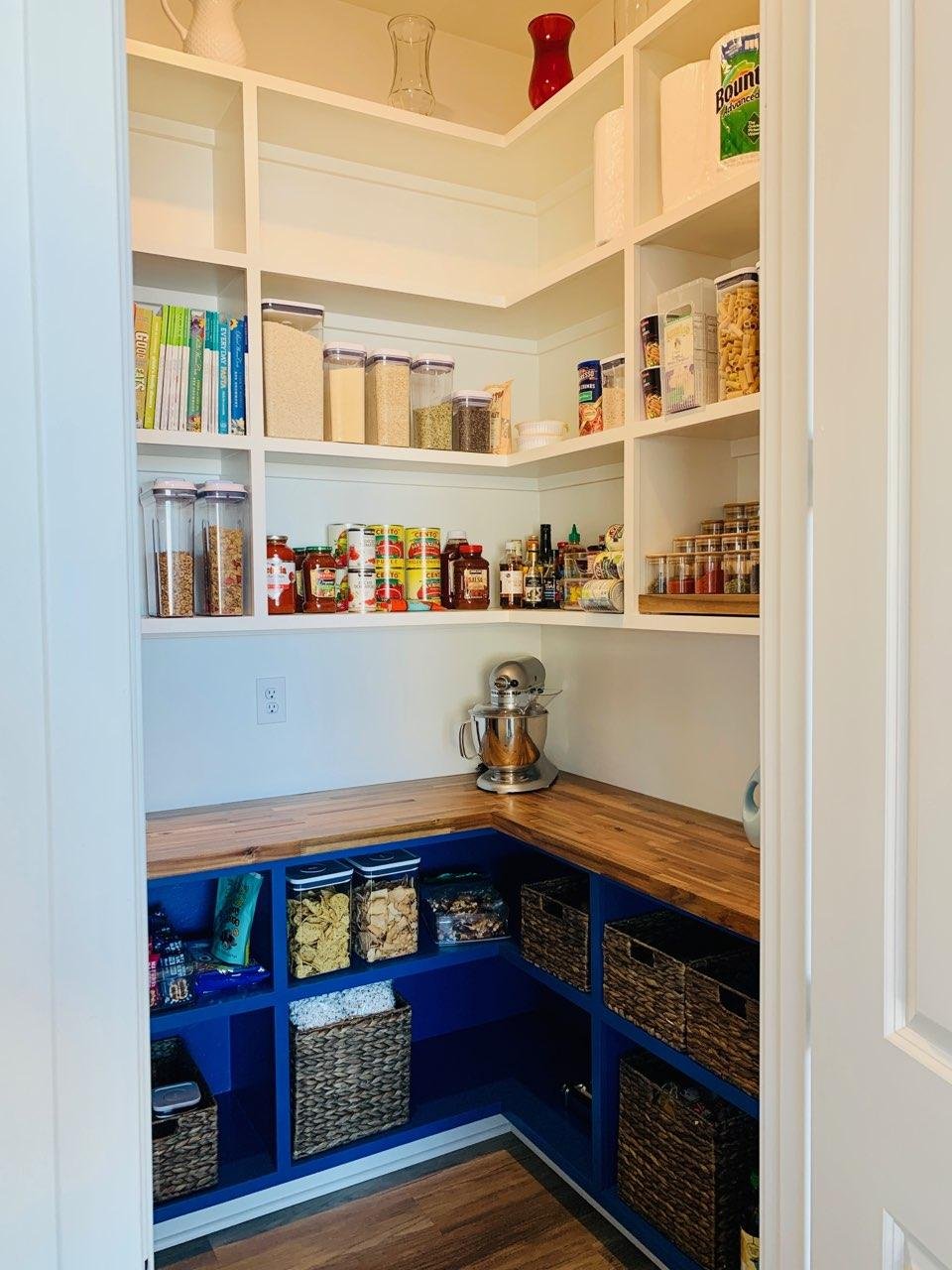
Urethane enamel finish
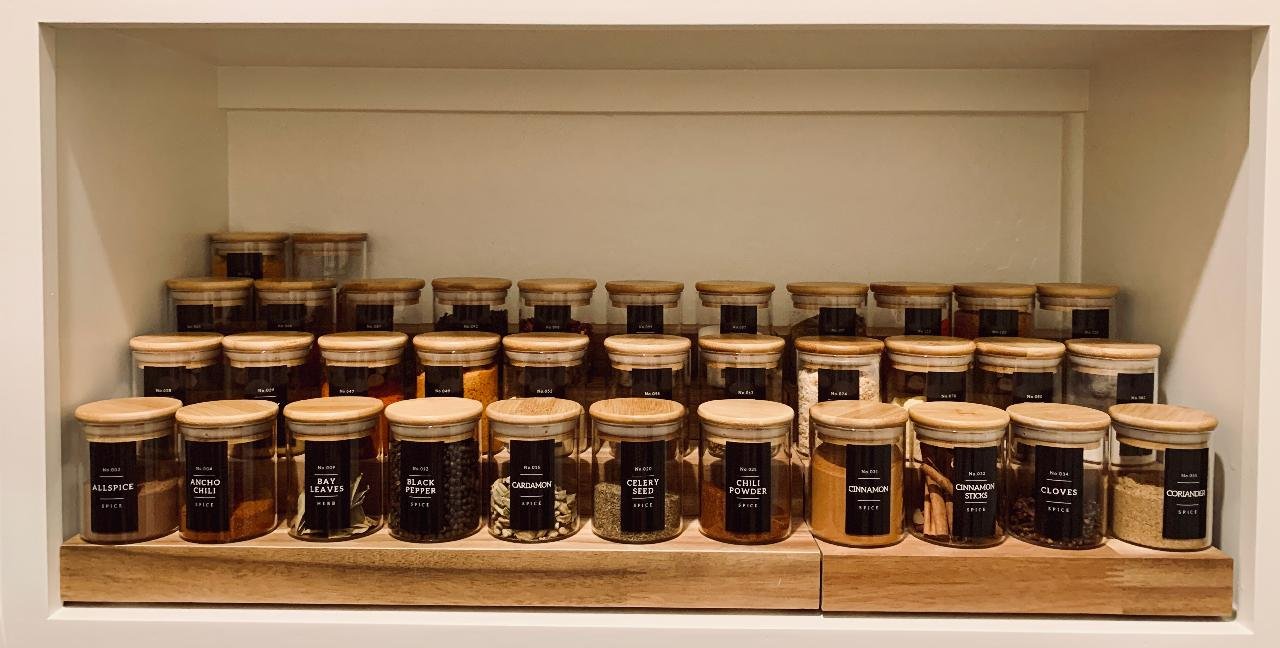
Custom Spice Rack
Complete Bathroom Remodel

Master bathroom remodel

Chair rail detailing

Tile picture framing

Custom detailed niche

Finishing touches

Granite Vanity
New Patio

Full Patio addition

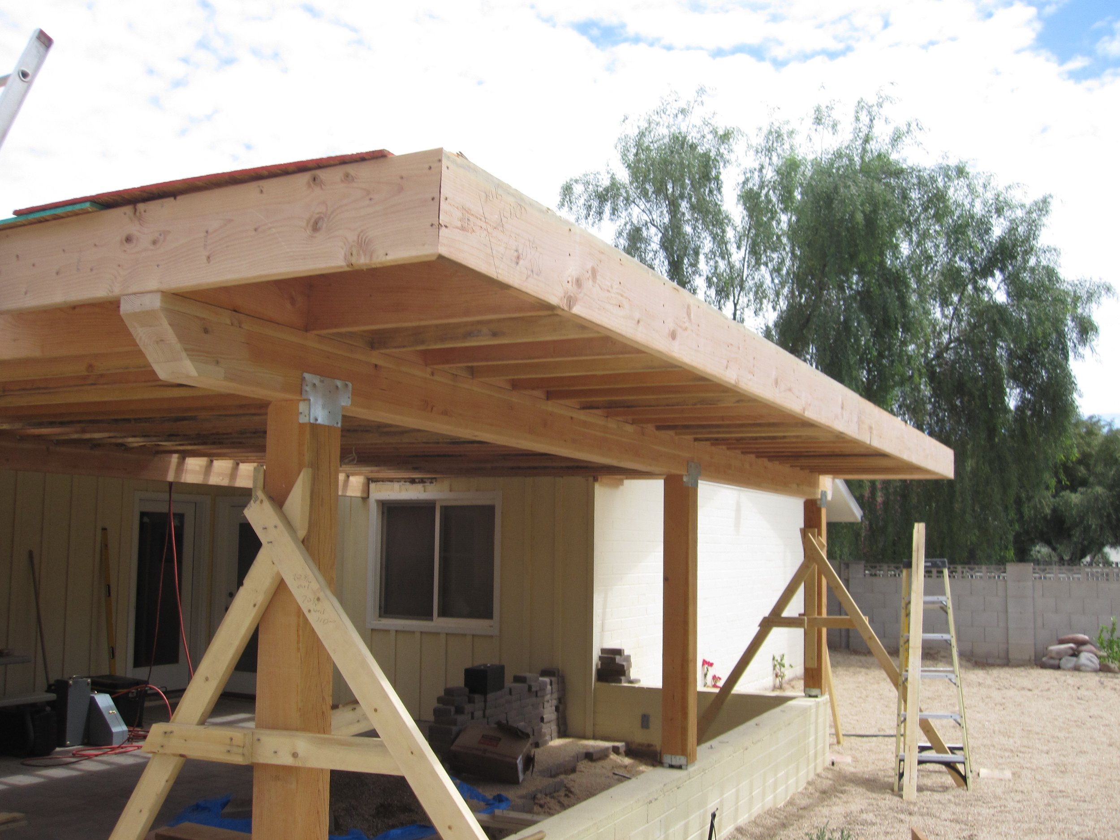
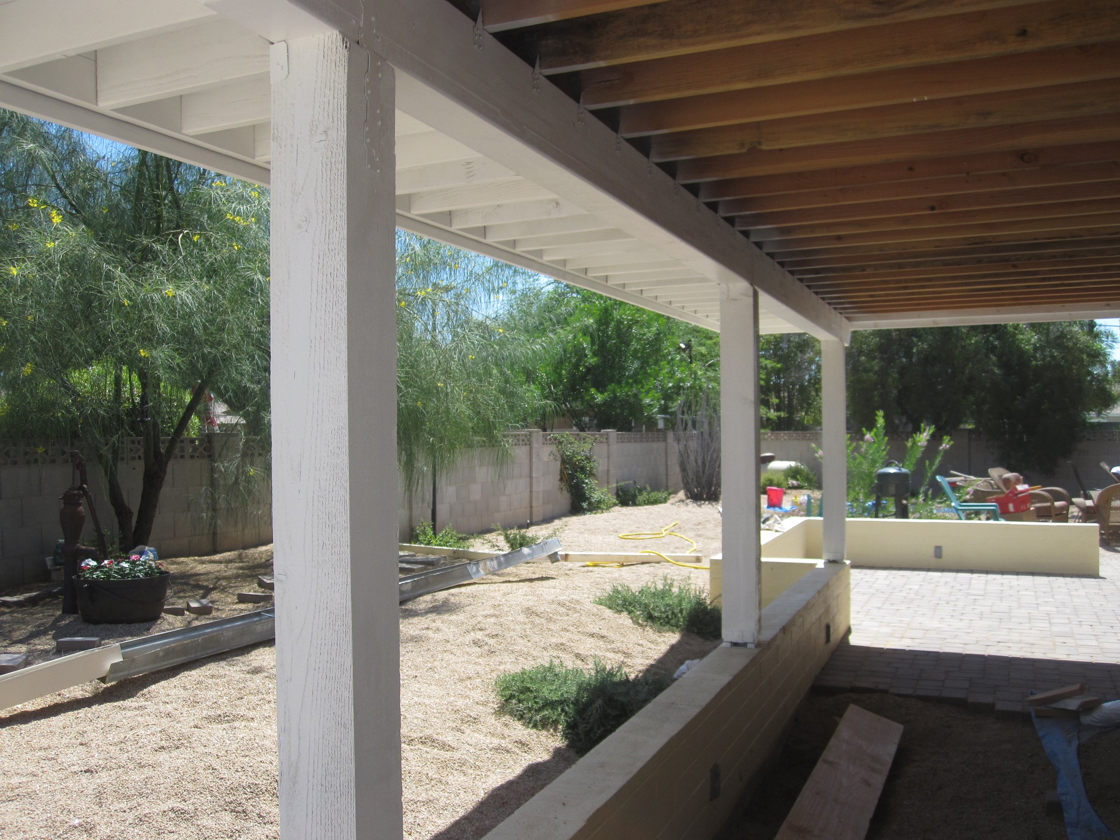
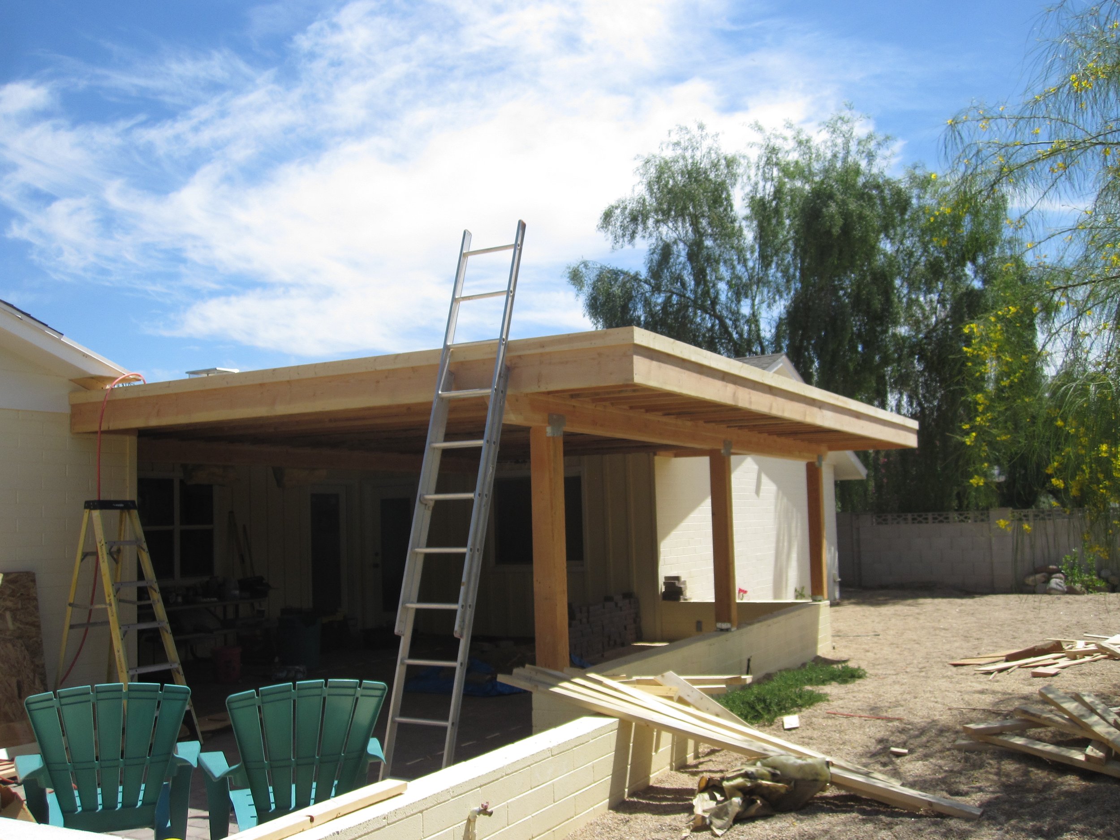
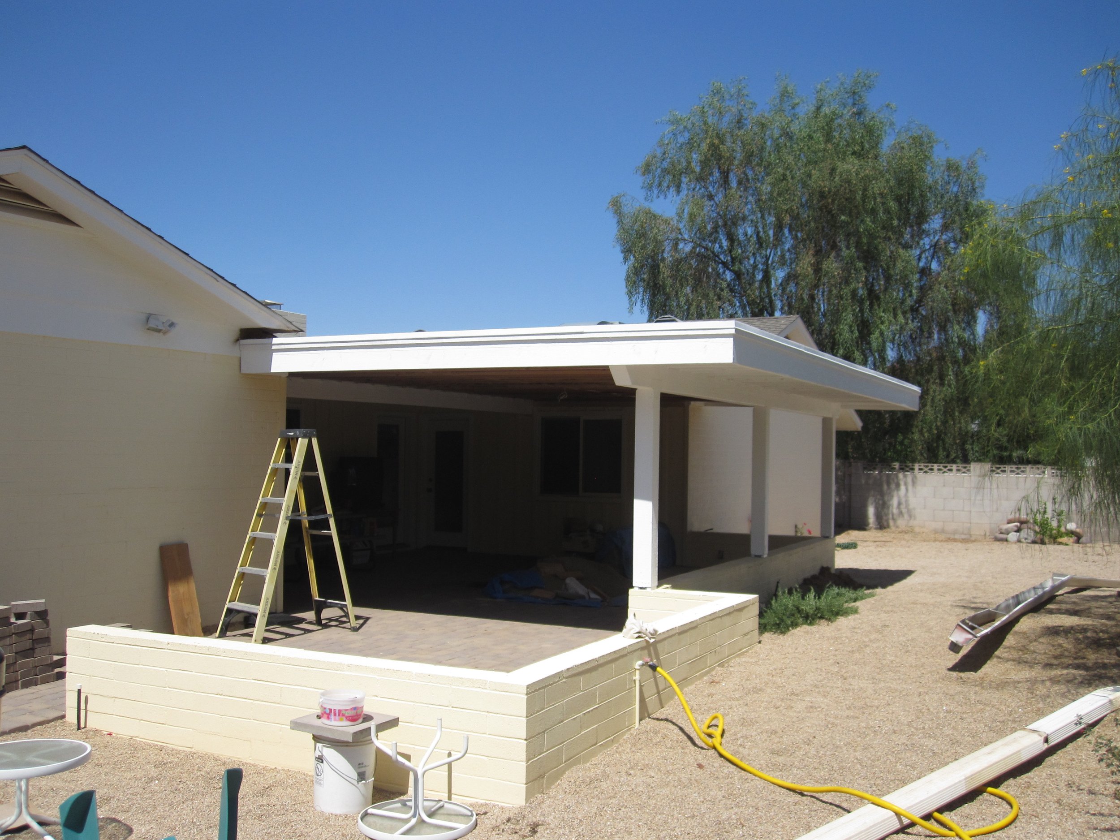
Complete
Bedroom Addition


One bedroom and sitting room

Rough framing


Stucco complete with window opening added for sitting room

Mother in law addition complete
Master Bedroom Extension
Installation of Front Door with Side Lights
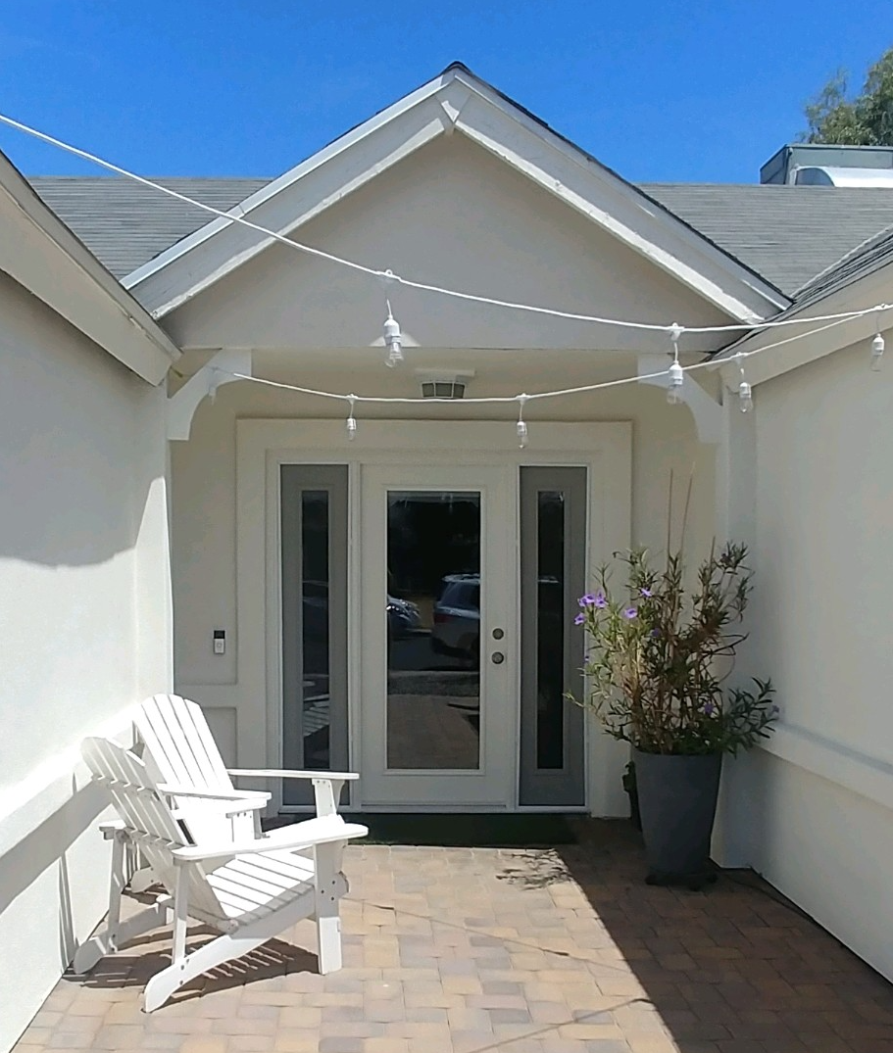
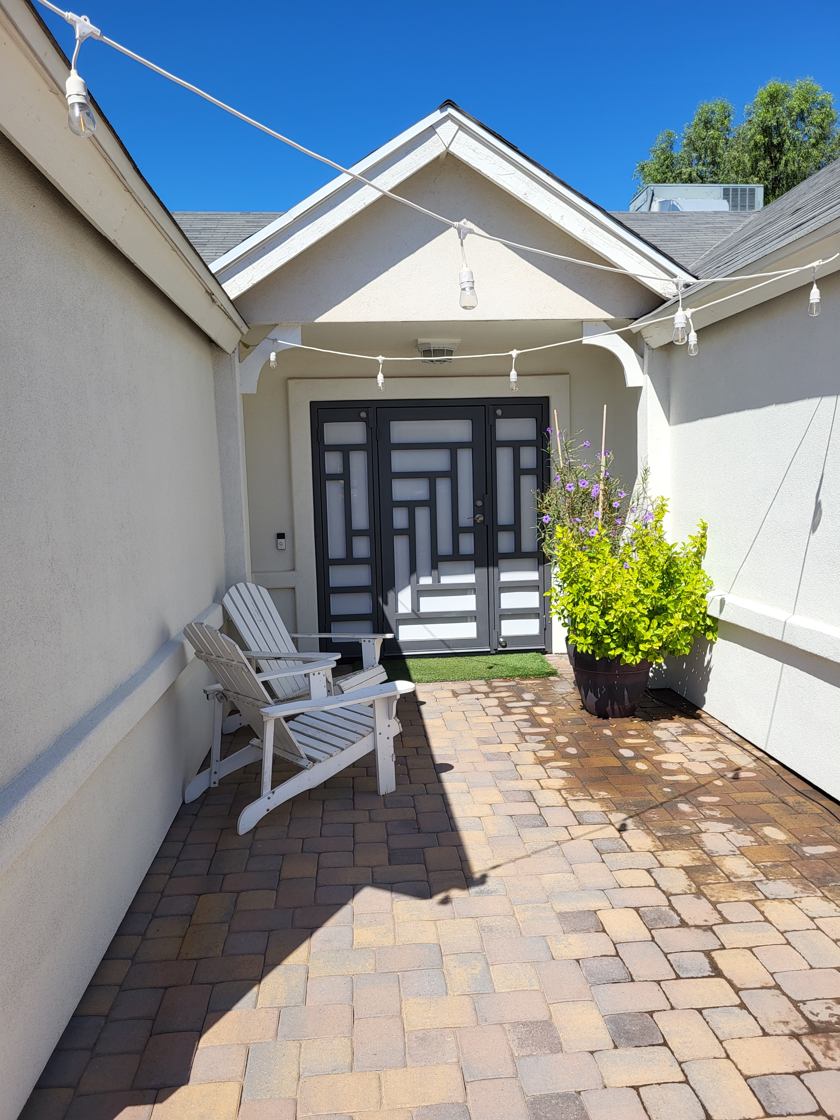
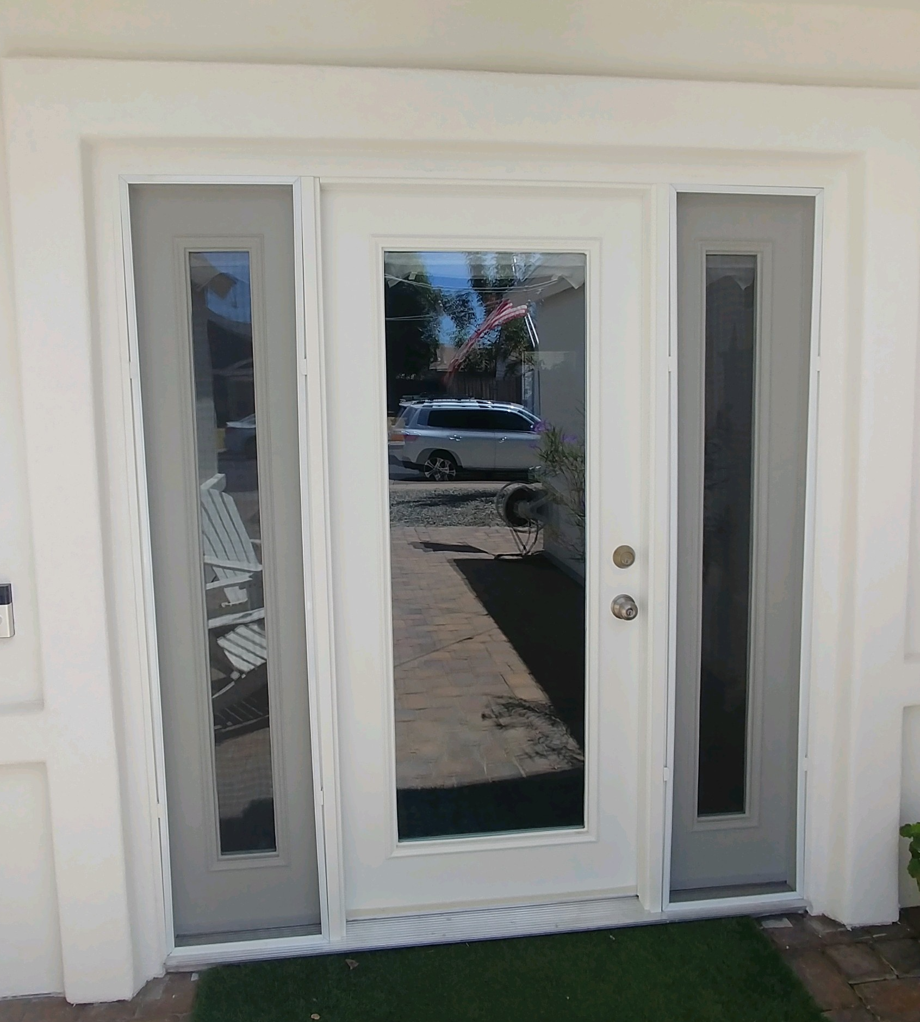
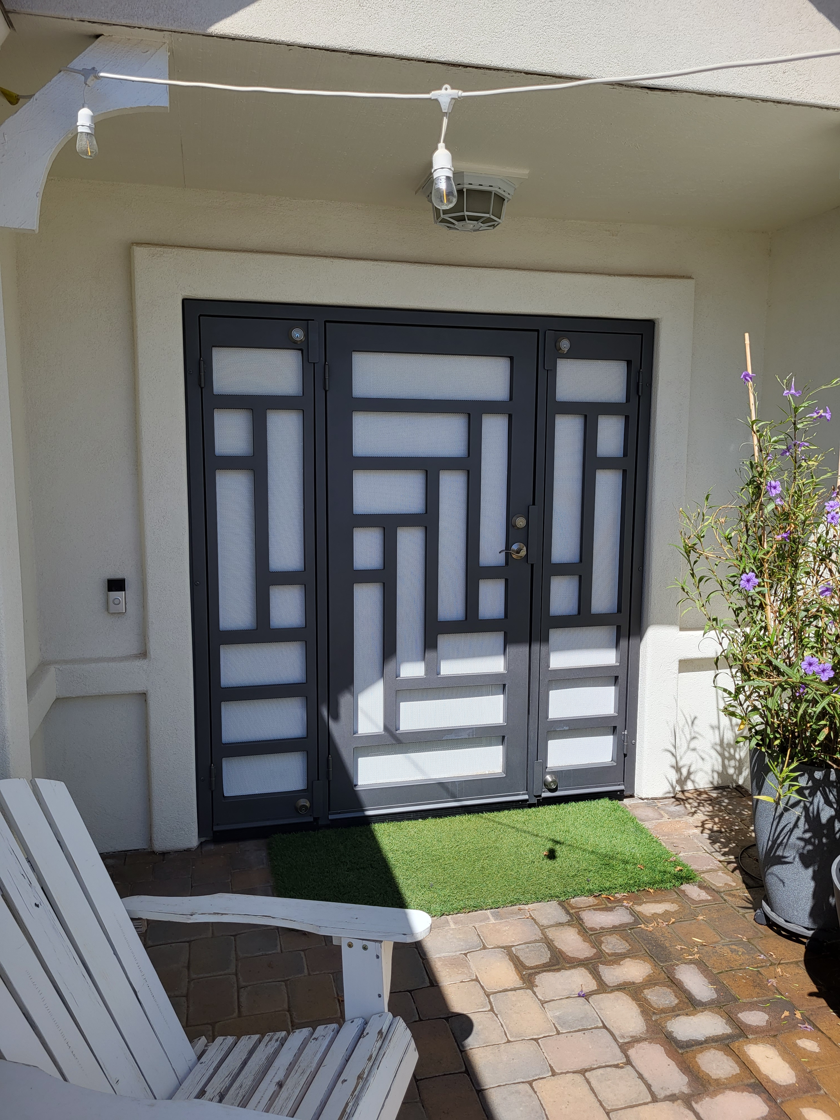
Window Seat with Built-in’s

Built in window seat, book cases, and storage cabinets

Patio Repair

New post

New post and concrete corner slab w/footer

Original beam

New fascia board. Old footers replaced with new footers
Gun Reloading Table
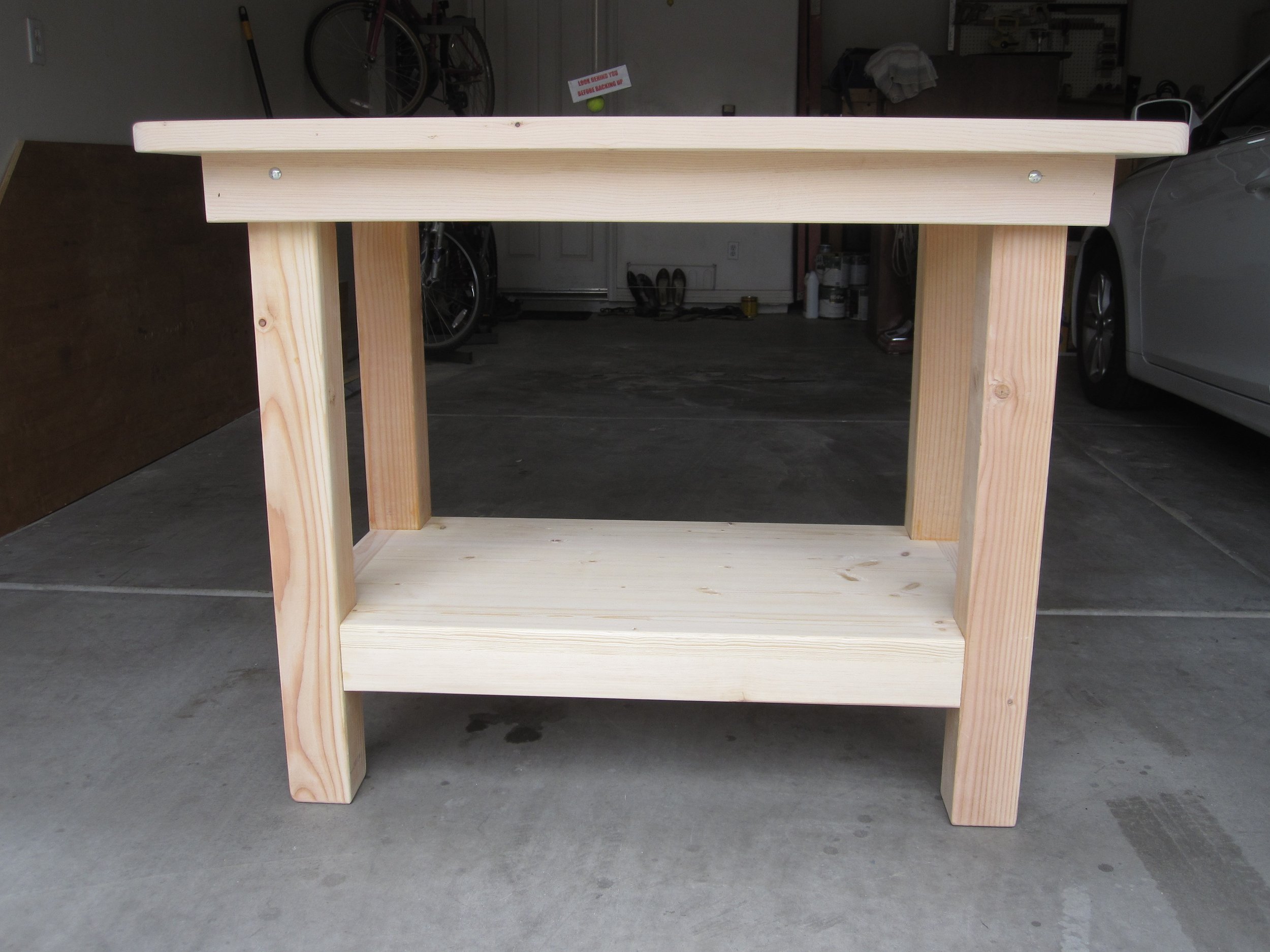
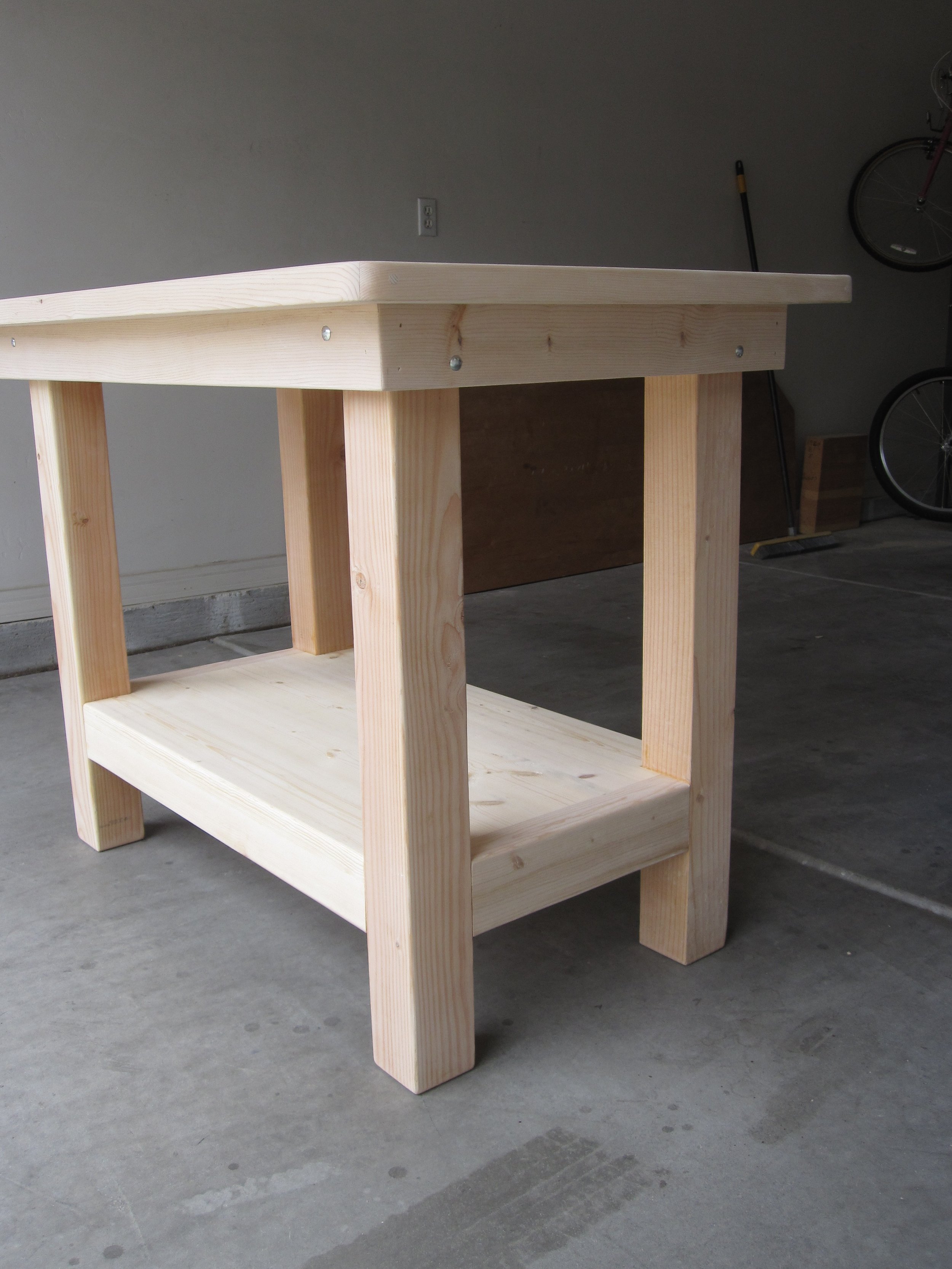

Crown Moulding






Walkout Patio Extension





Refurbished Patio
Pantry Door Organizer
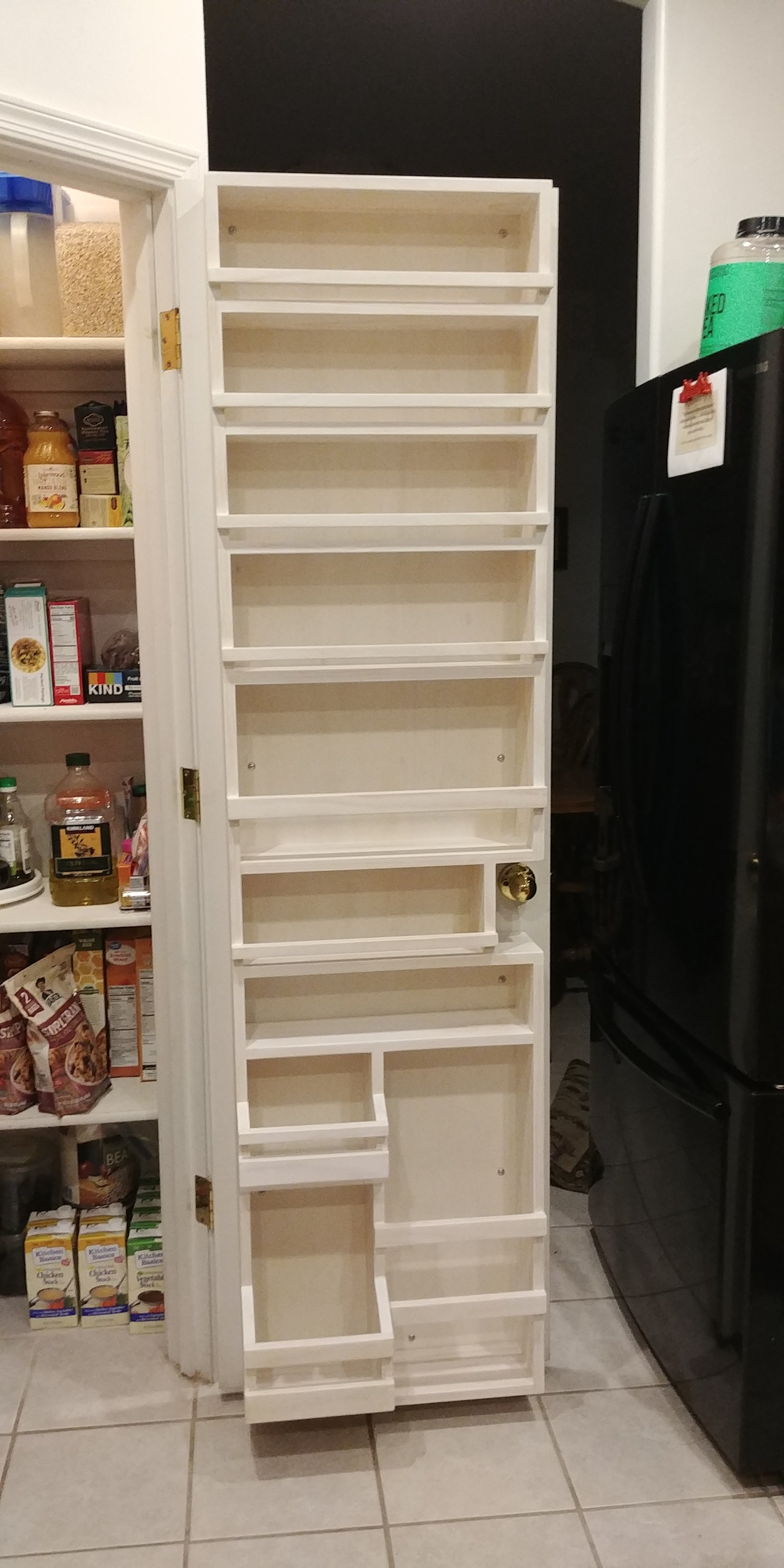
Customized shelving

Completely organized
Kitchen Tile Backsplash & Cabinet Remodel
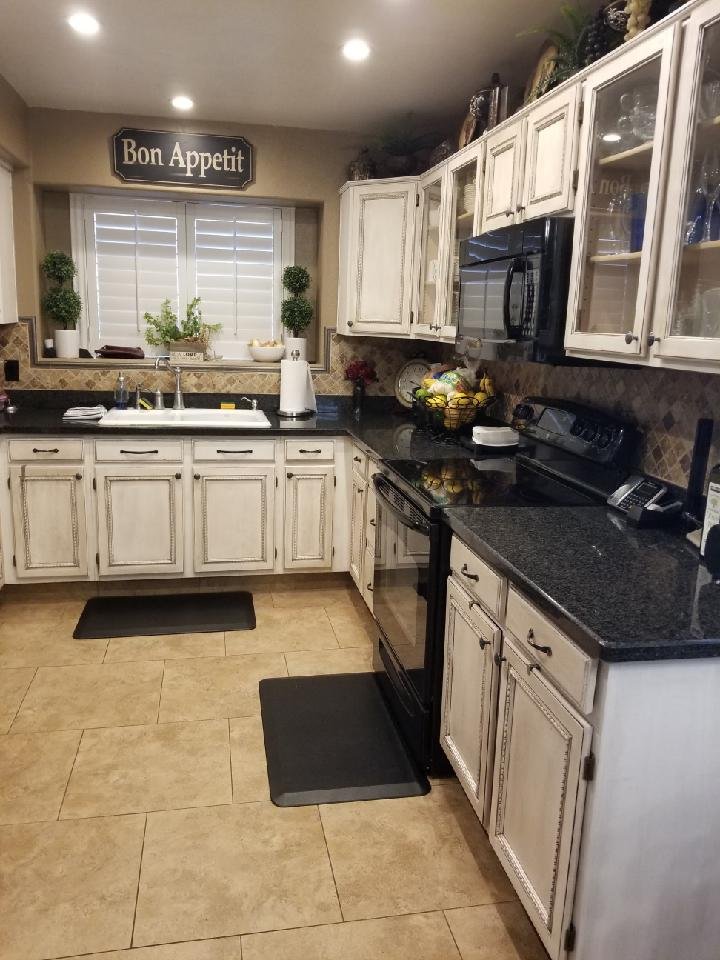
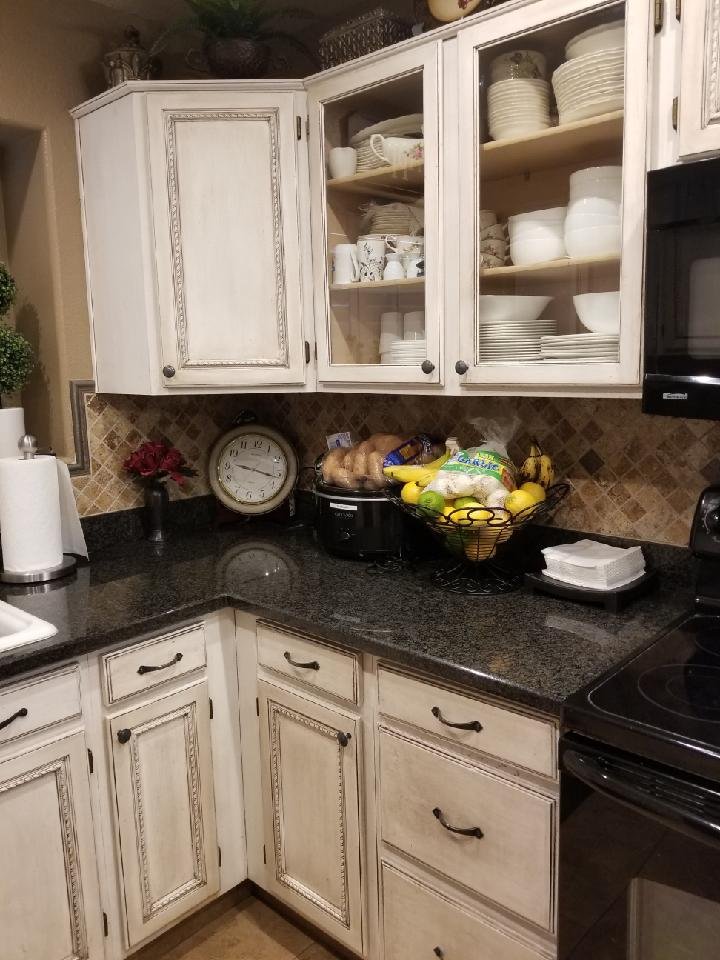
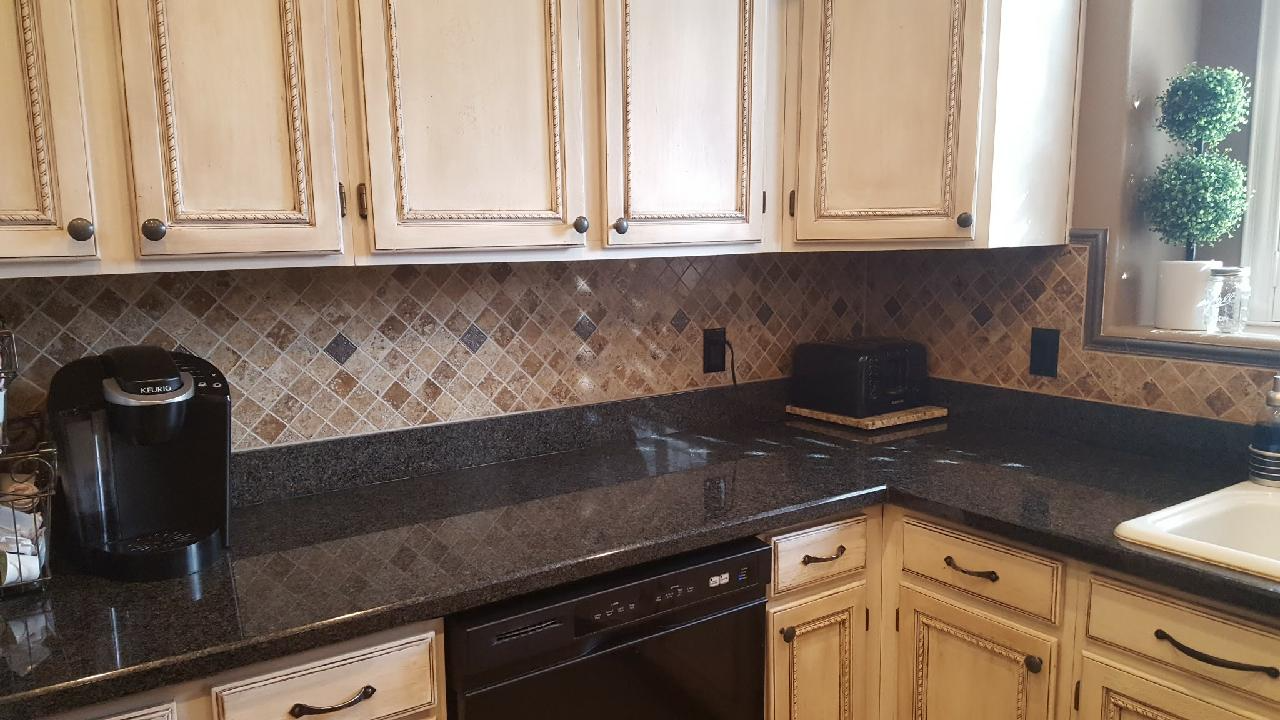
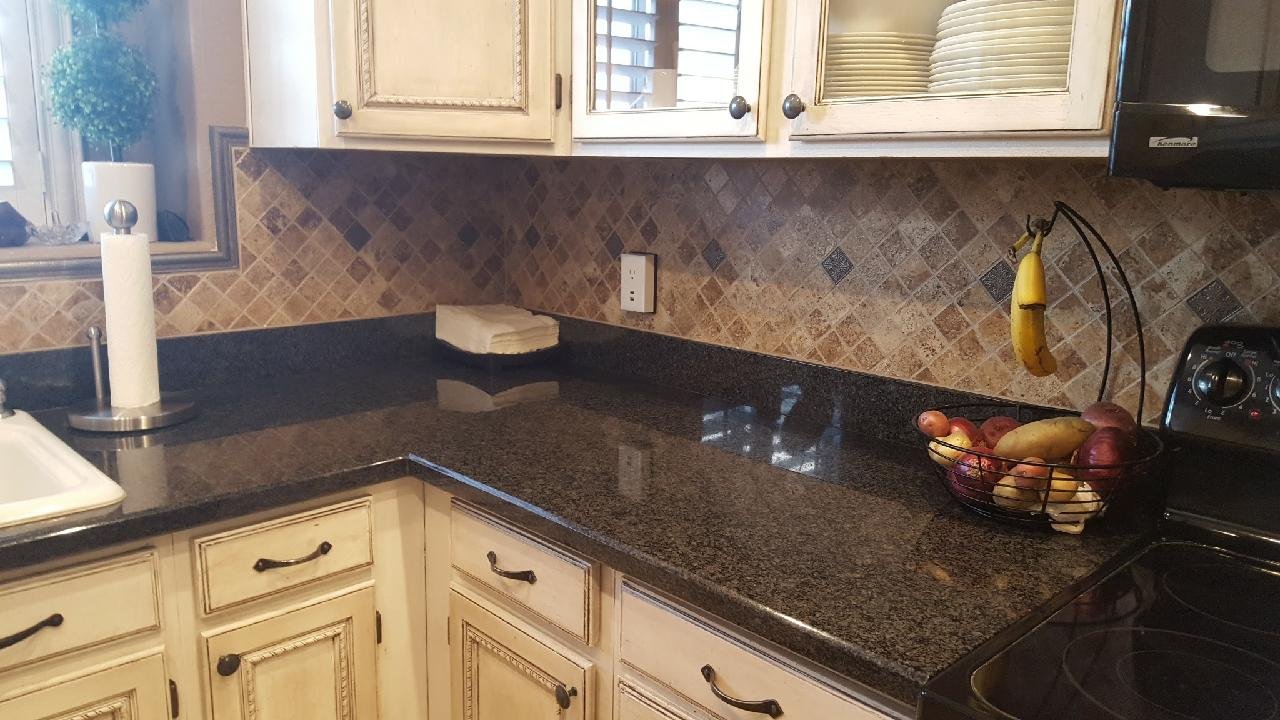
Bath and Shower Remodel
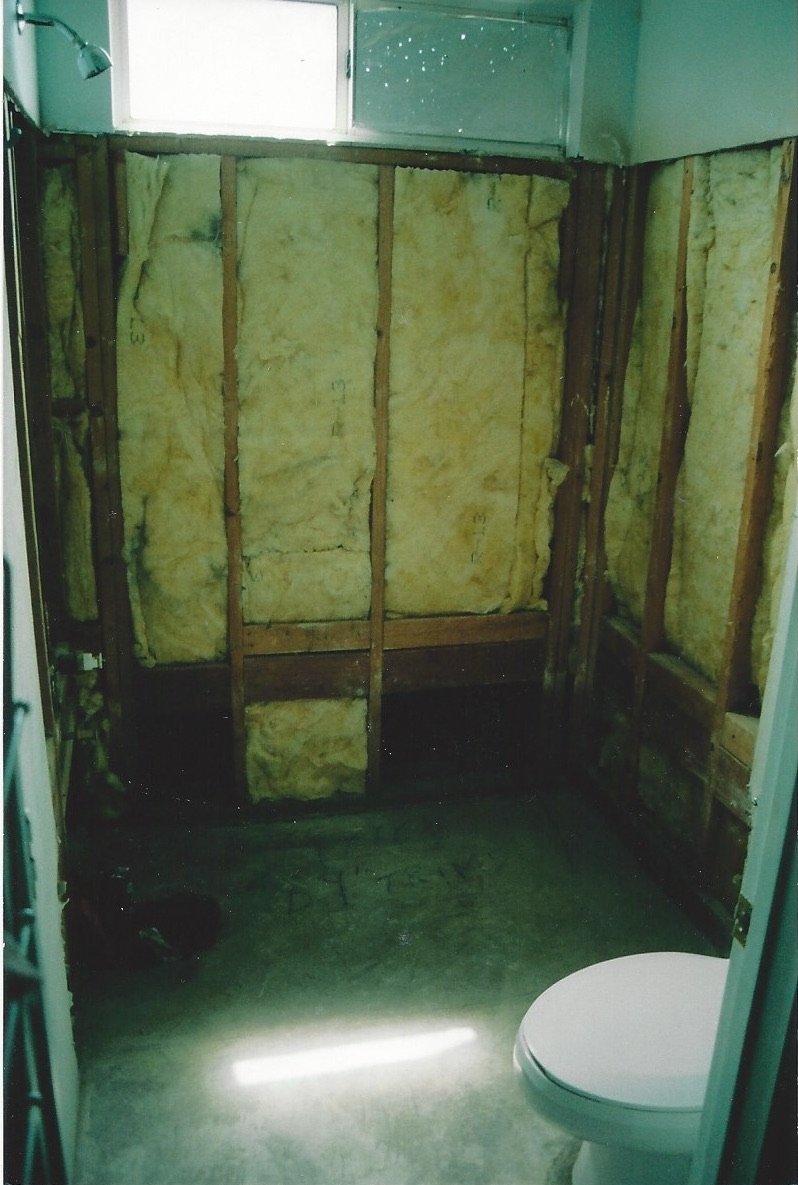
Demo completed
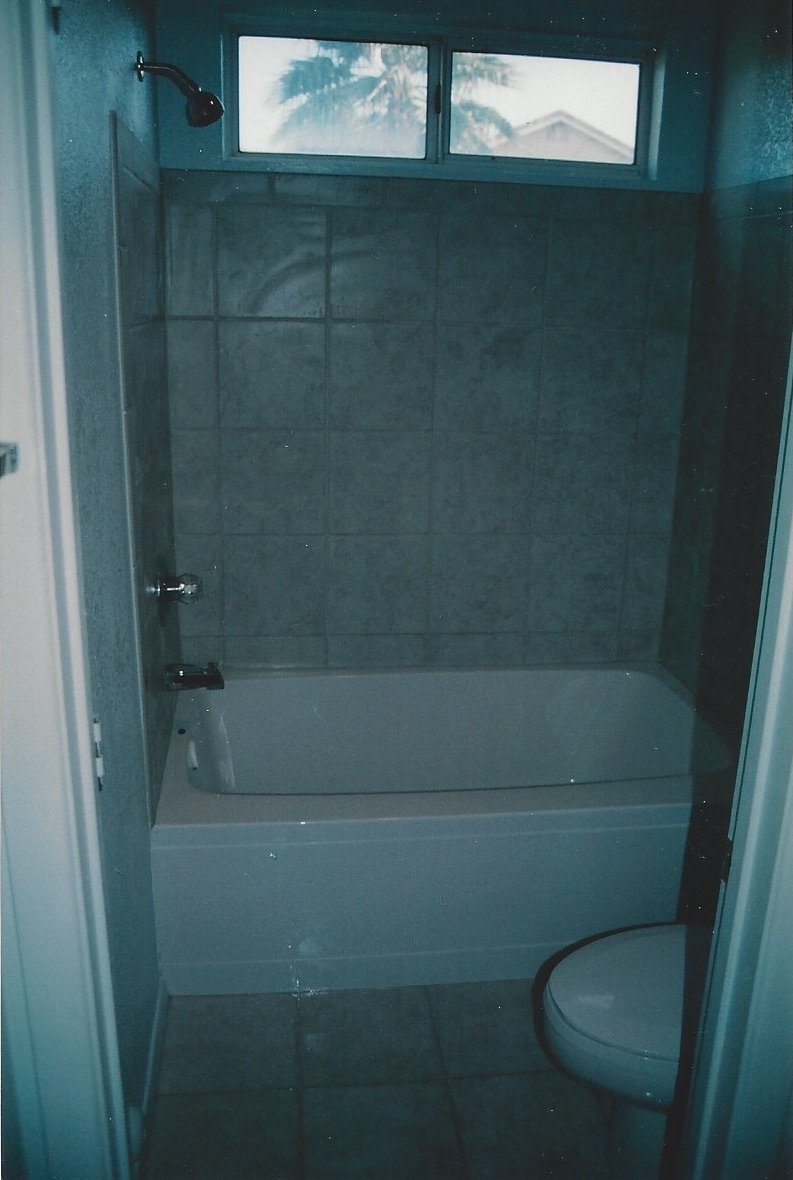
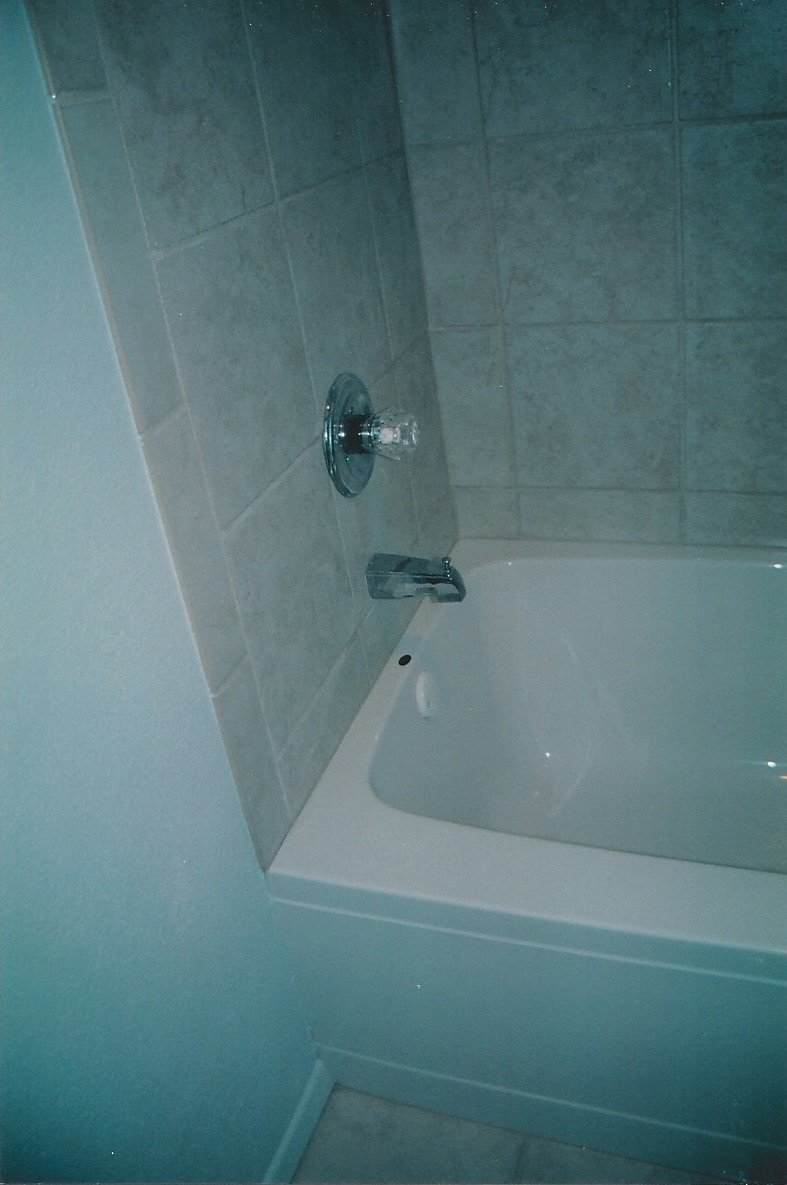
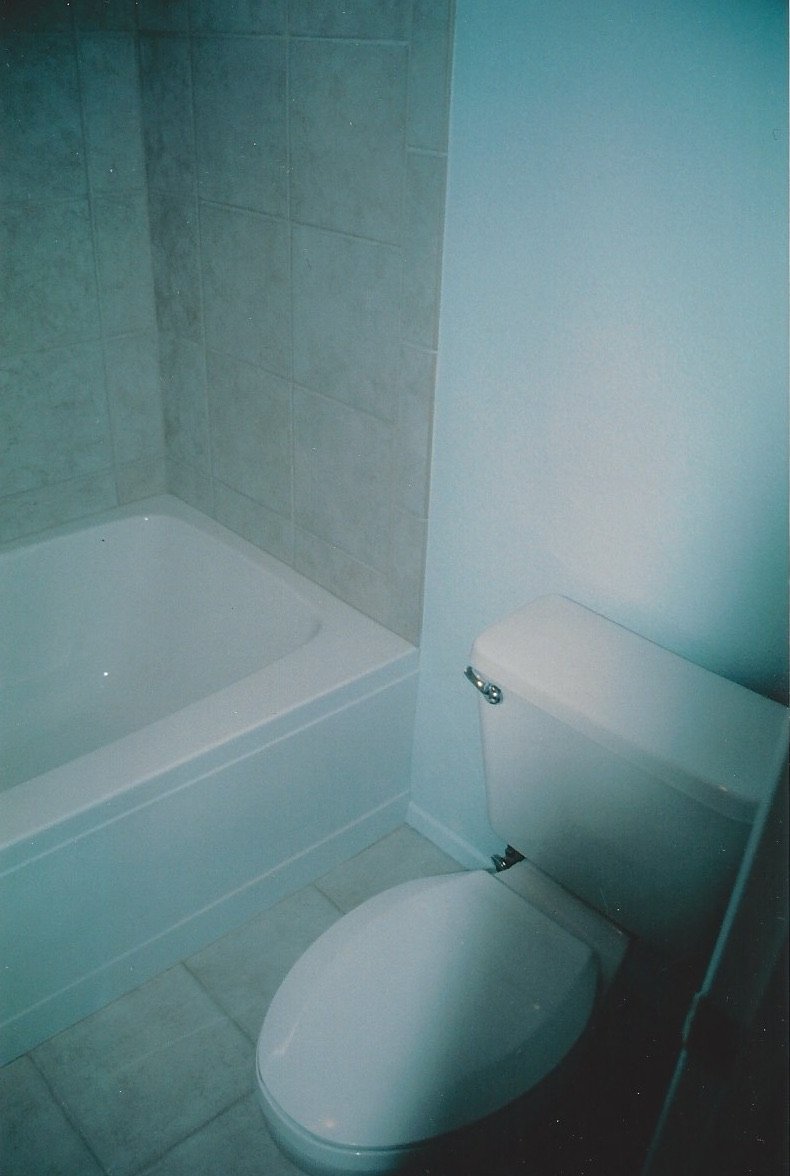
New Pergola
Vinyl Covered Pergola
Front Entry Remodel
Patio Ceiling Remodel
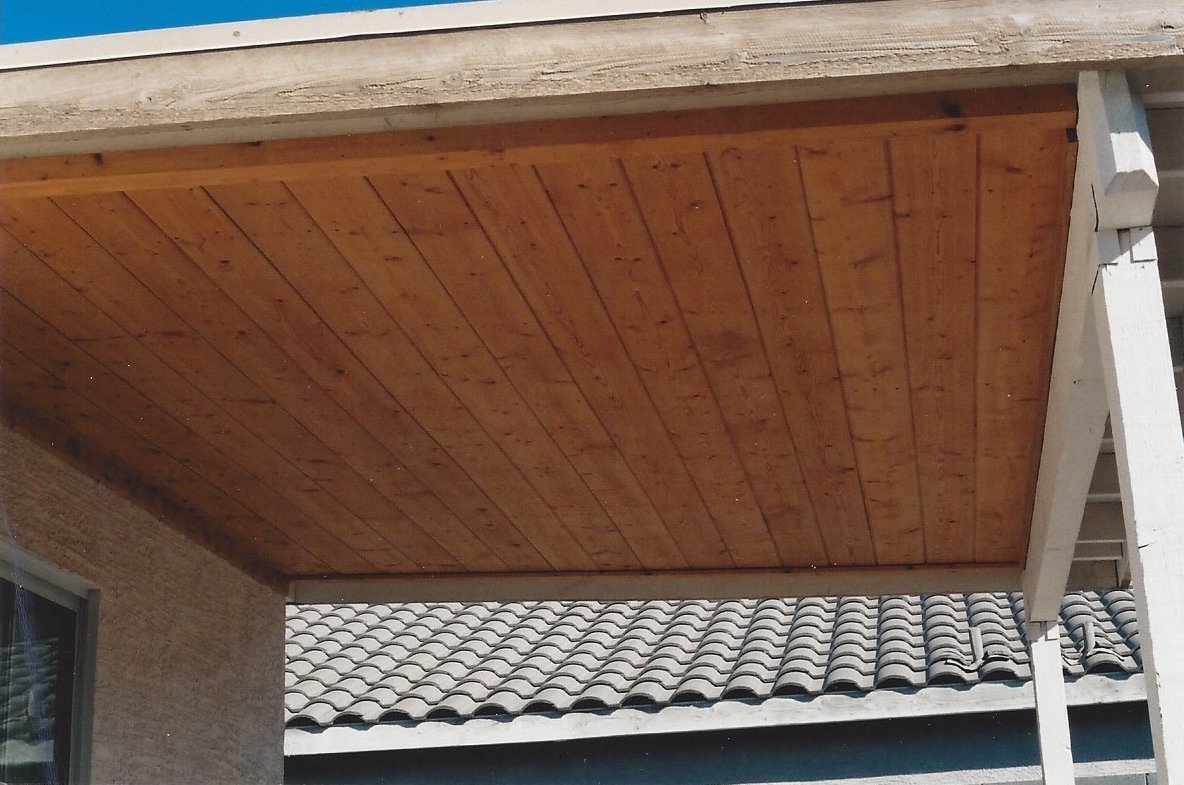

Tongue and groove planks added
Custom Children’s Bookshelf
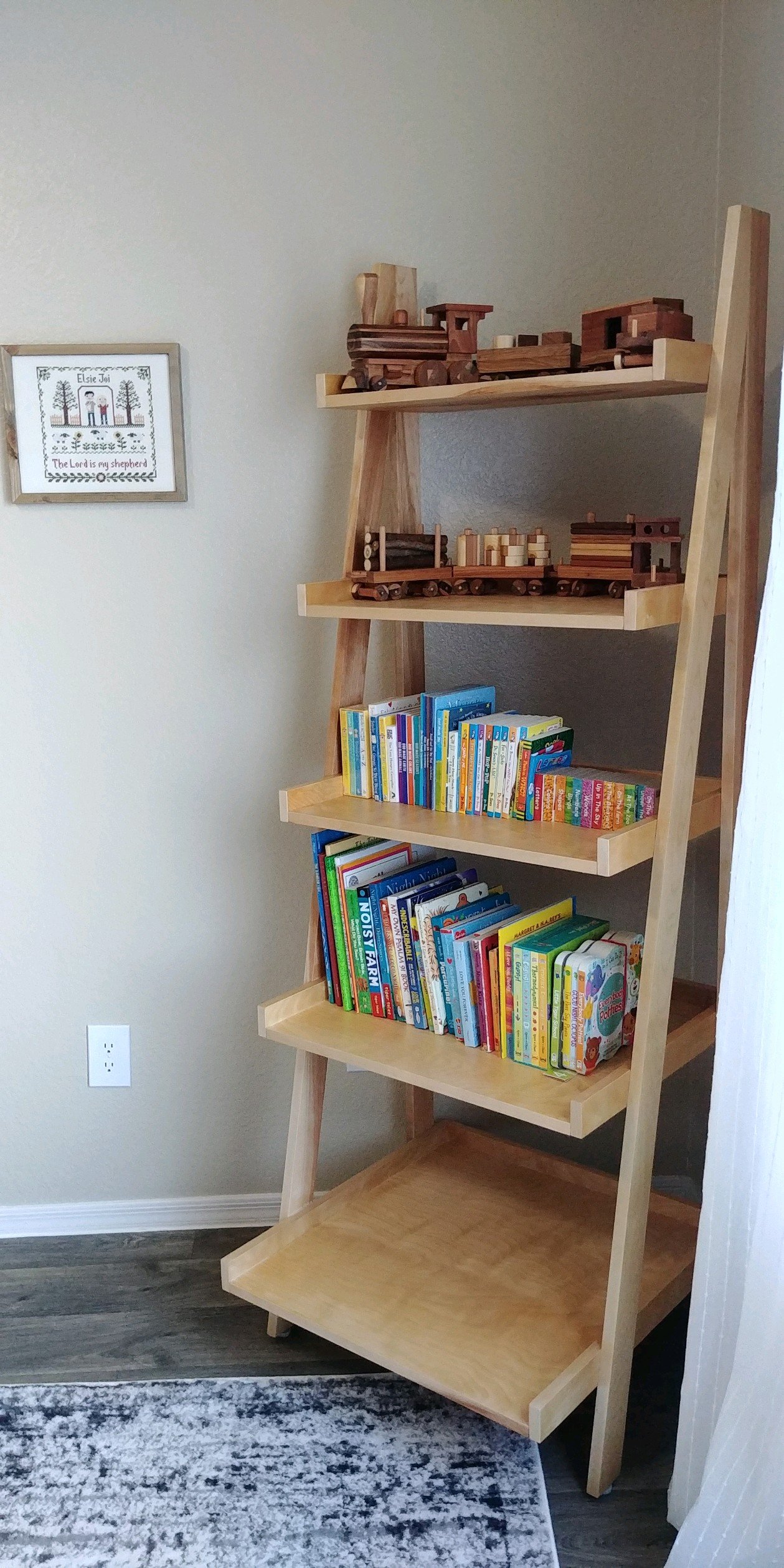
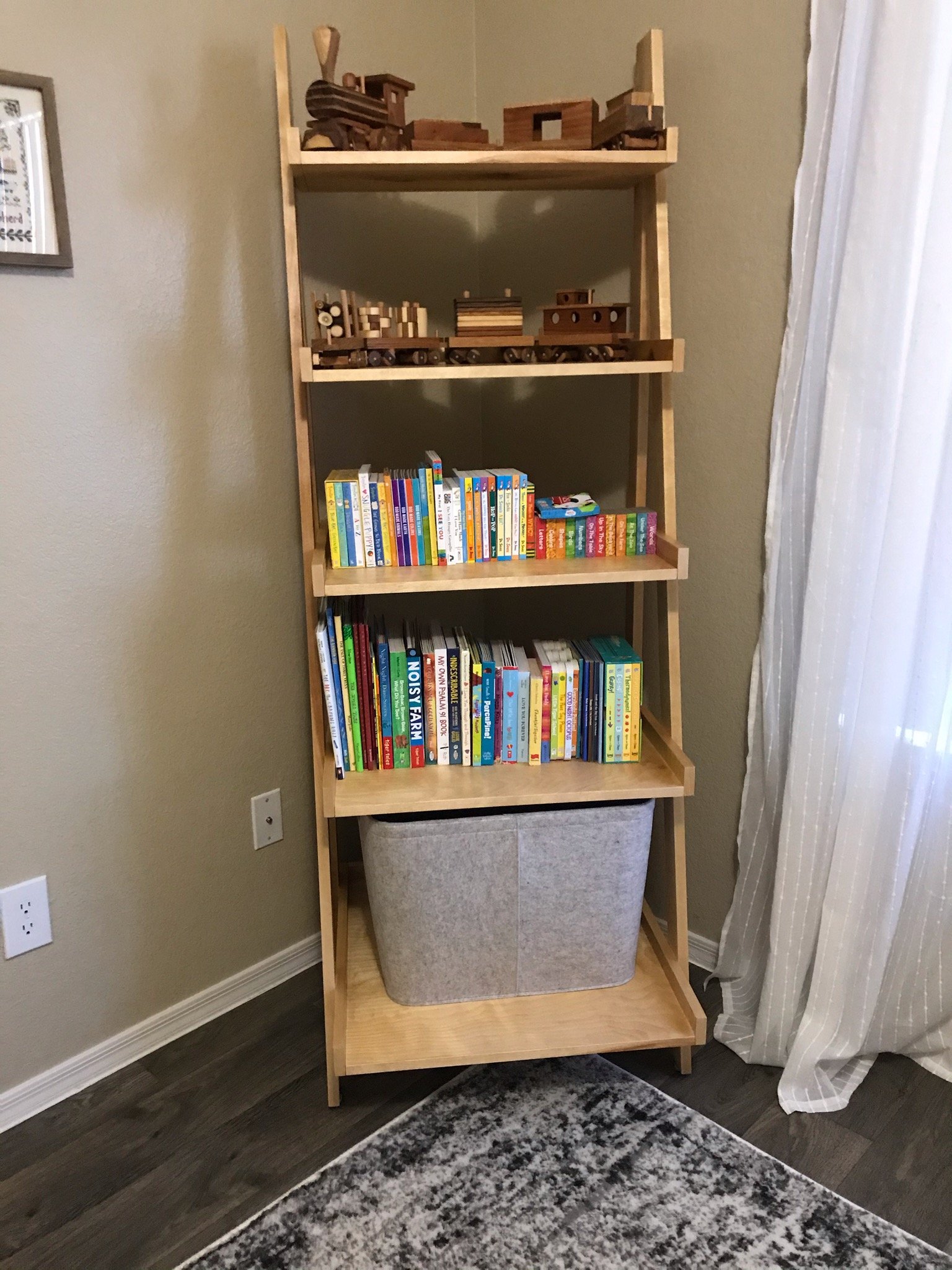
Book Case and Storage
Coffered Ceiling
Window Addition
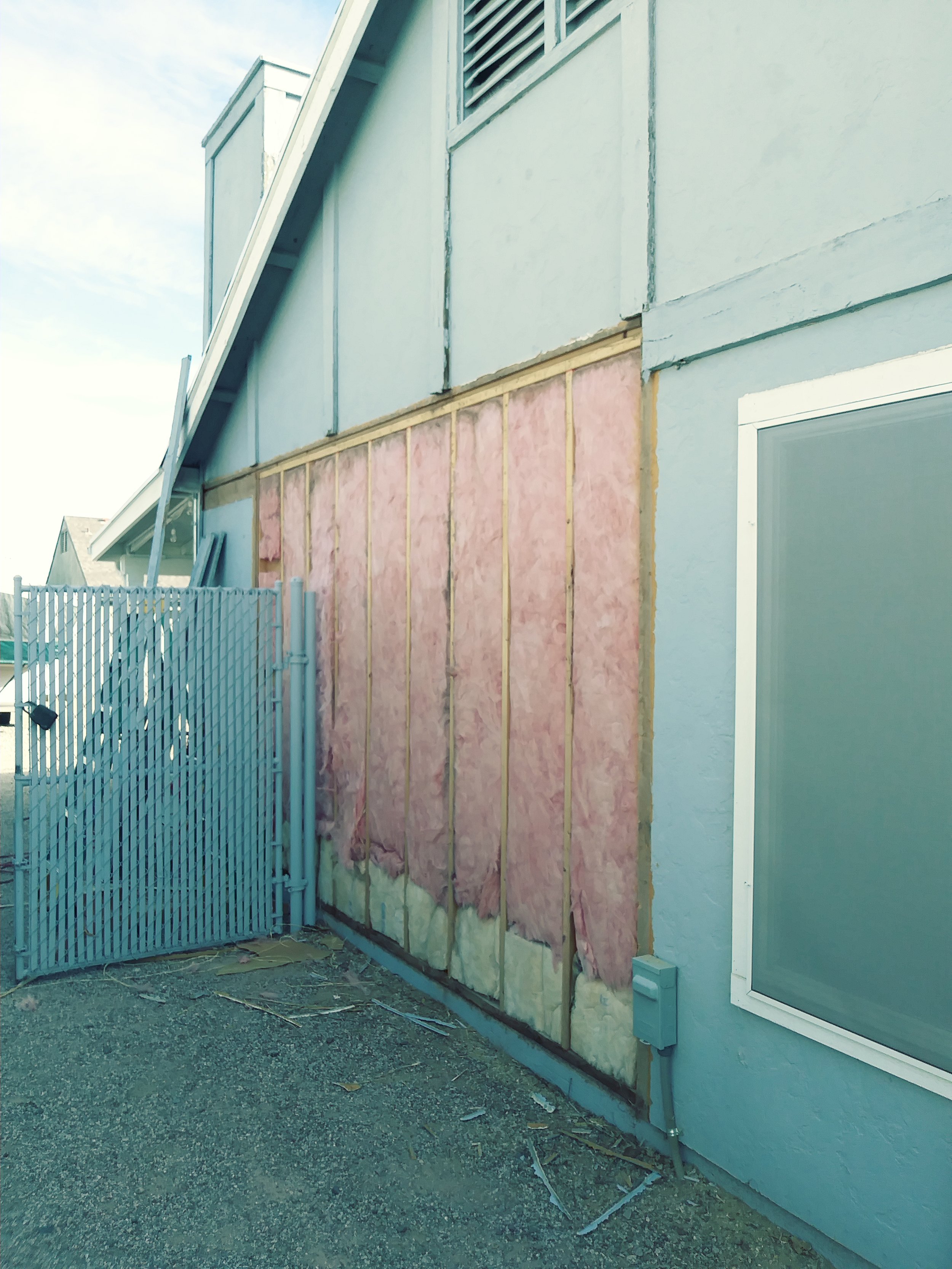
Adding windows to allow for more sunlight into the house.
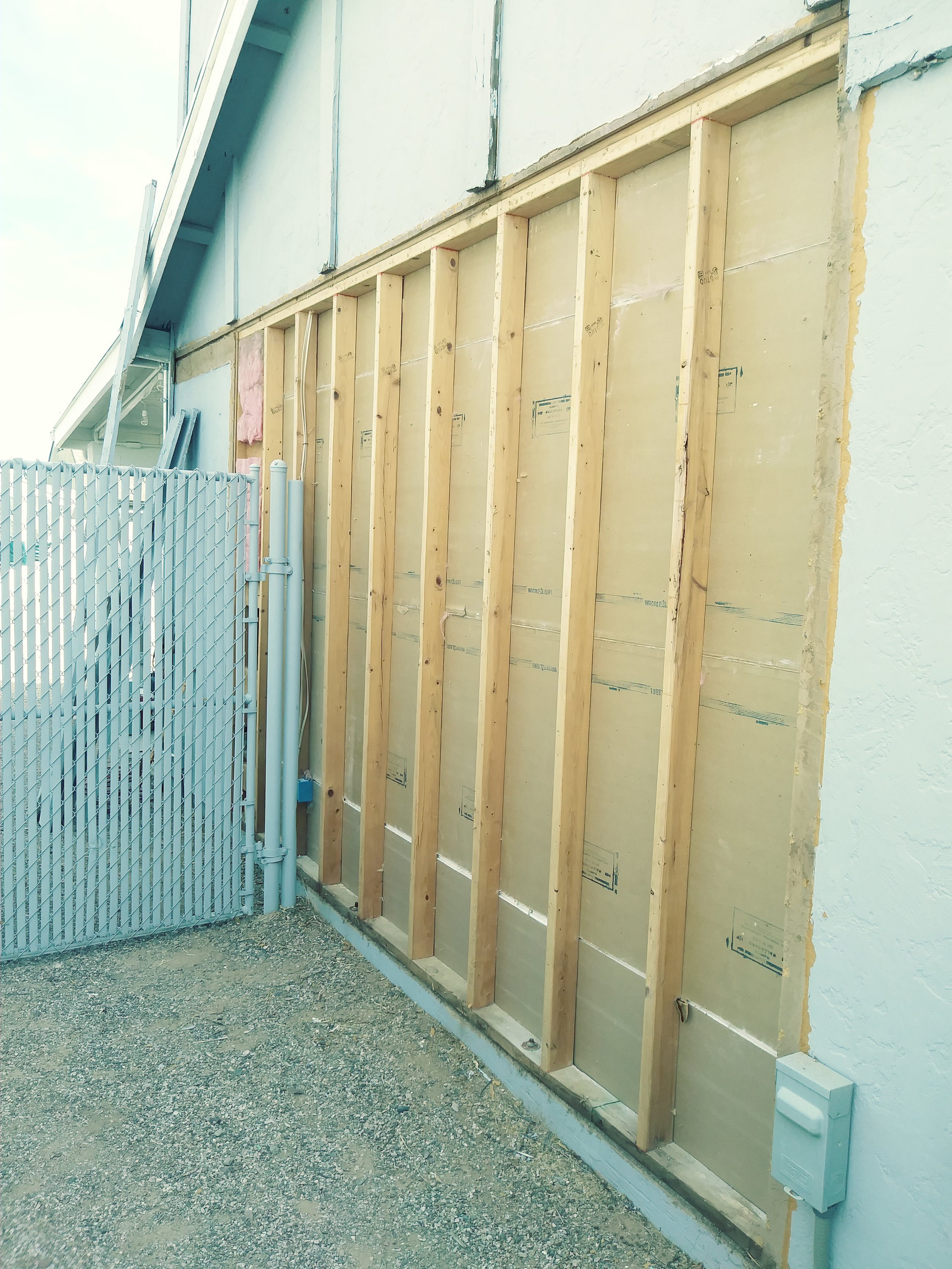

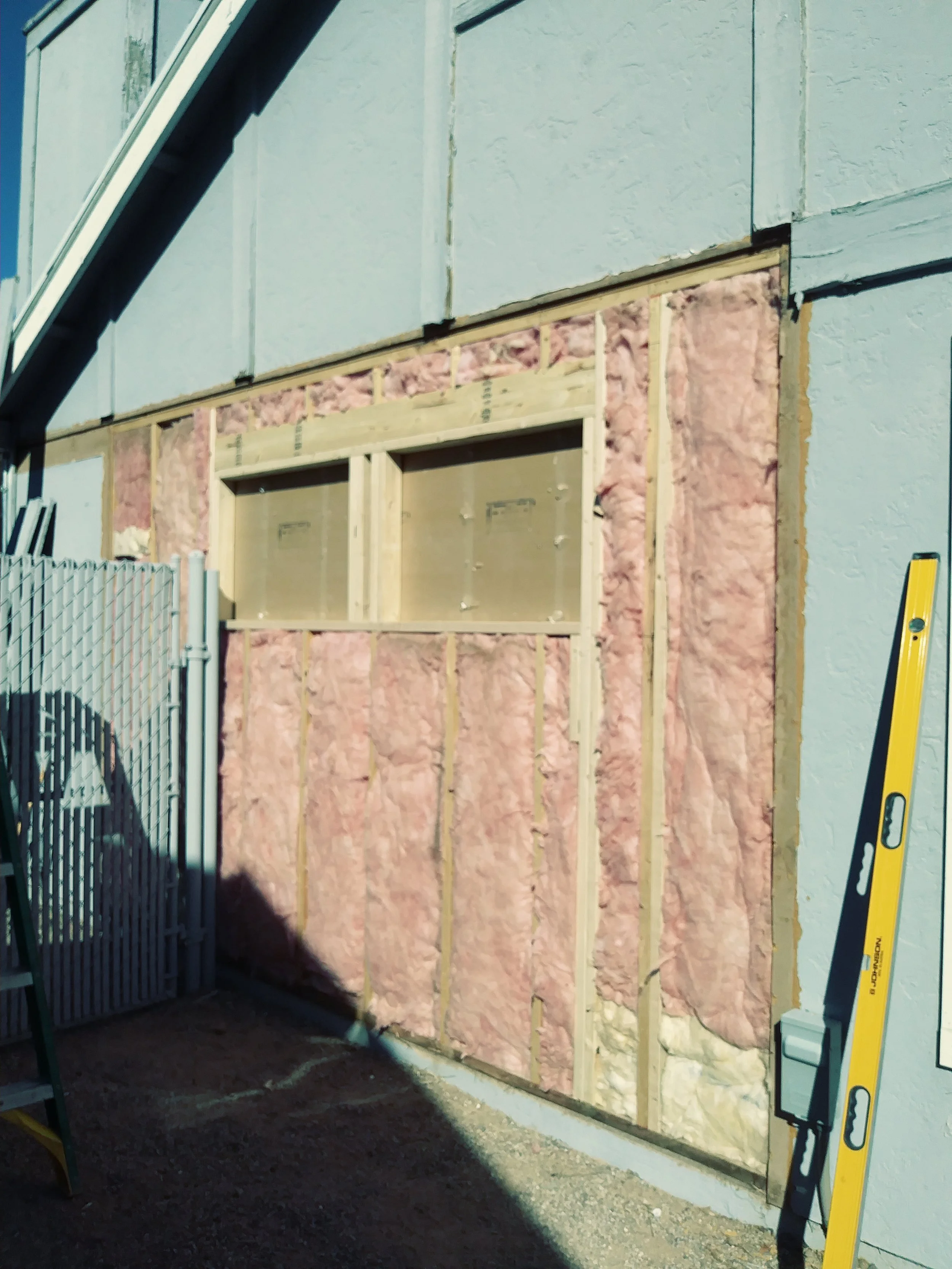


Extended Patio Cover
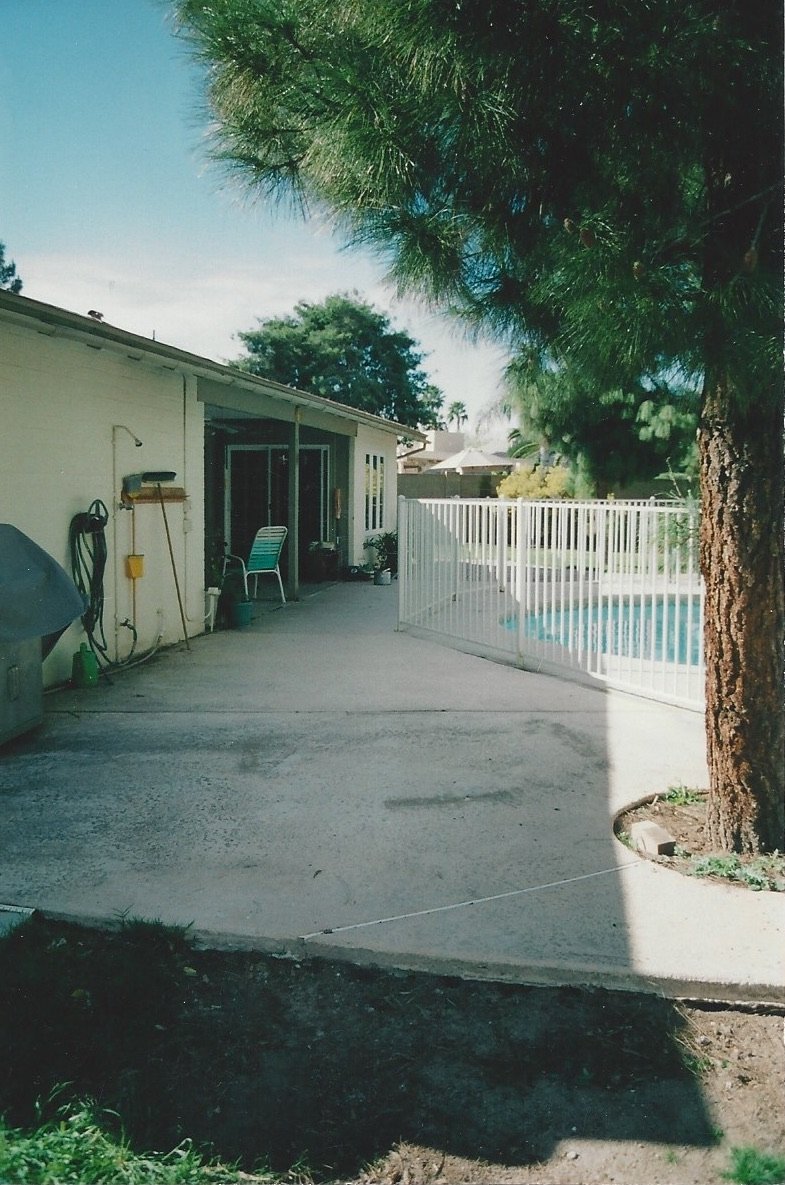
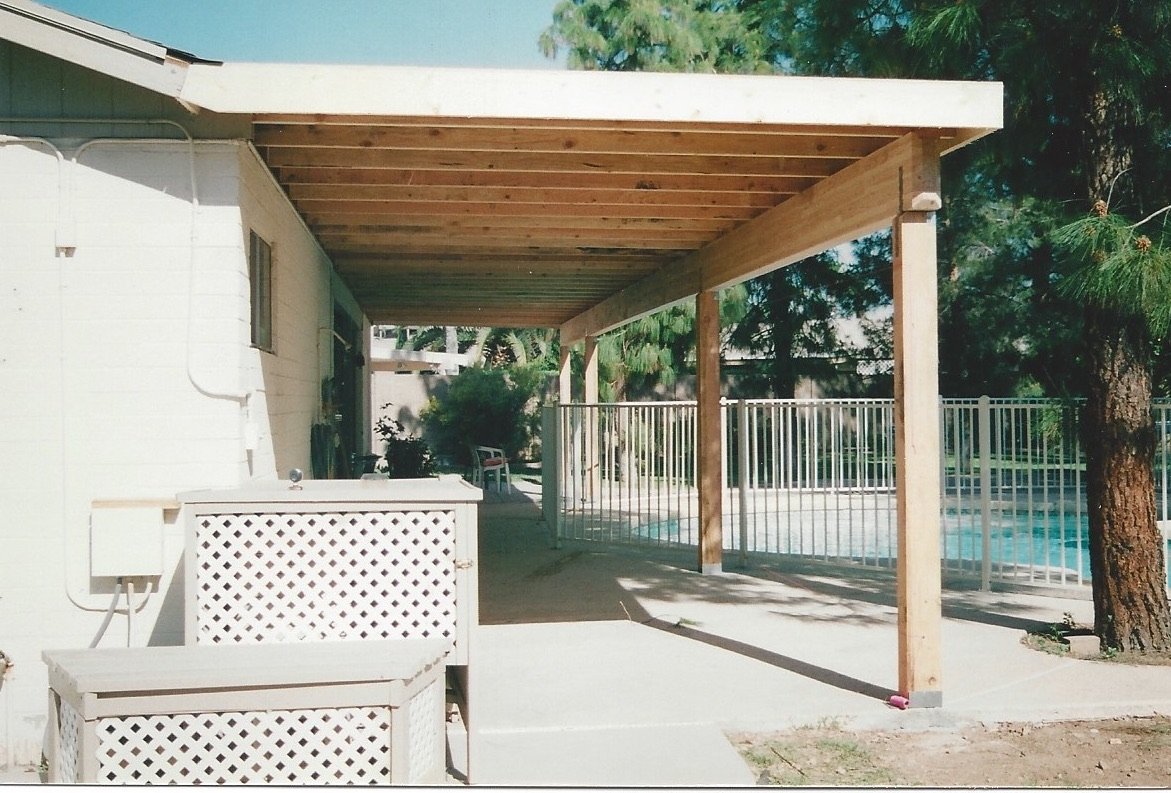
Extends over the edge of the pool
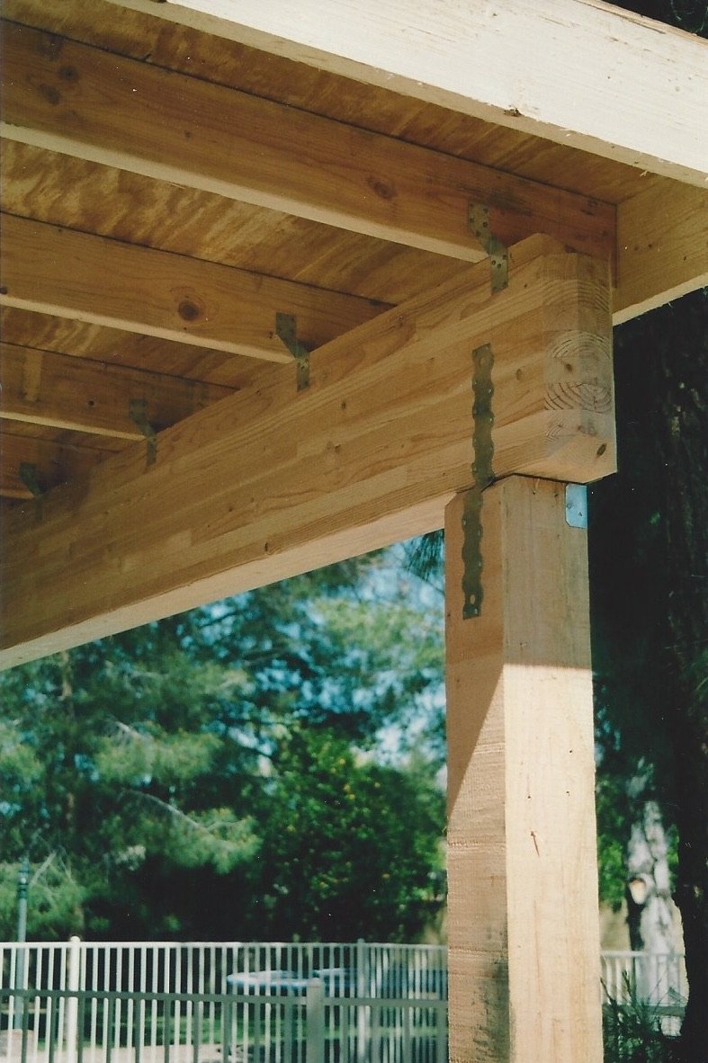

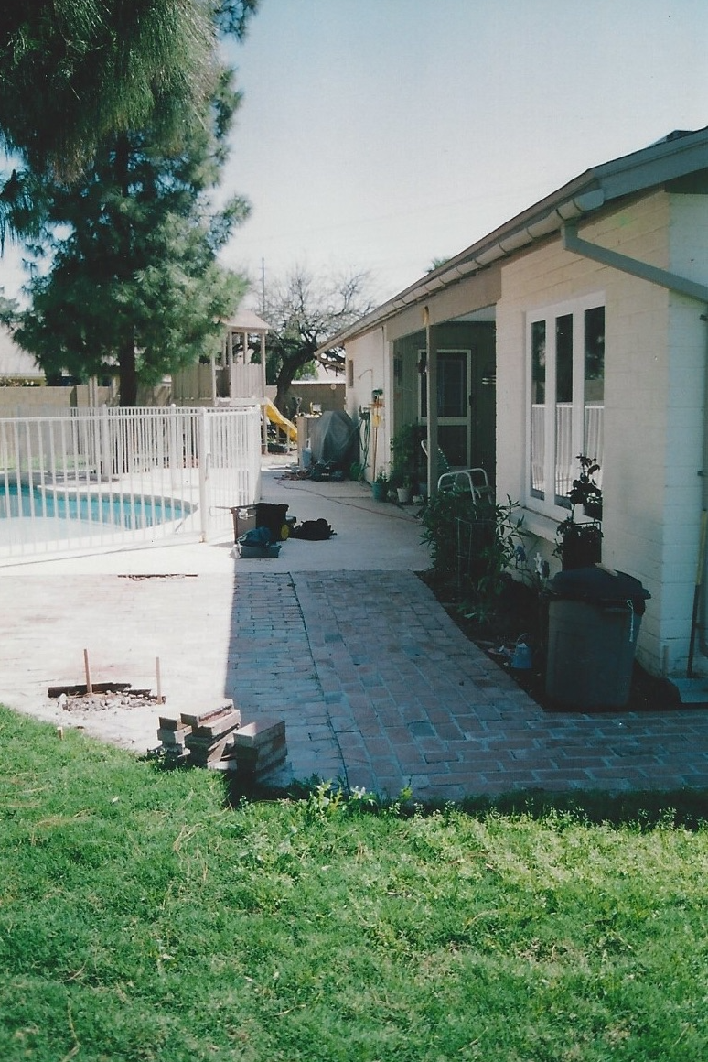
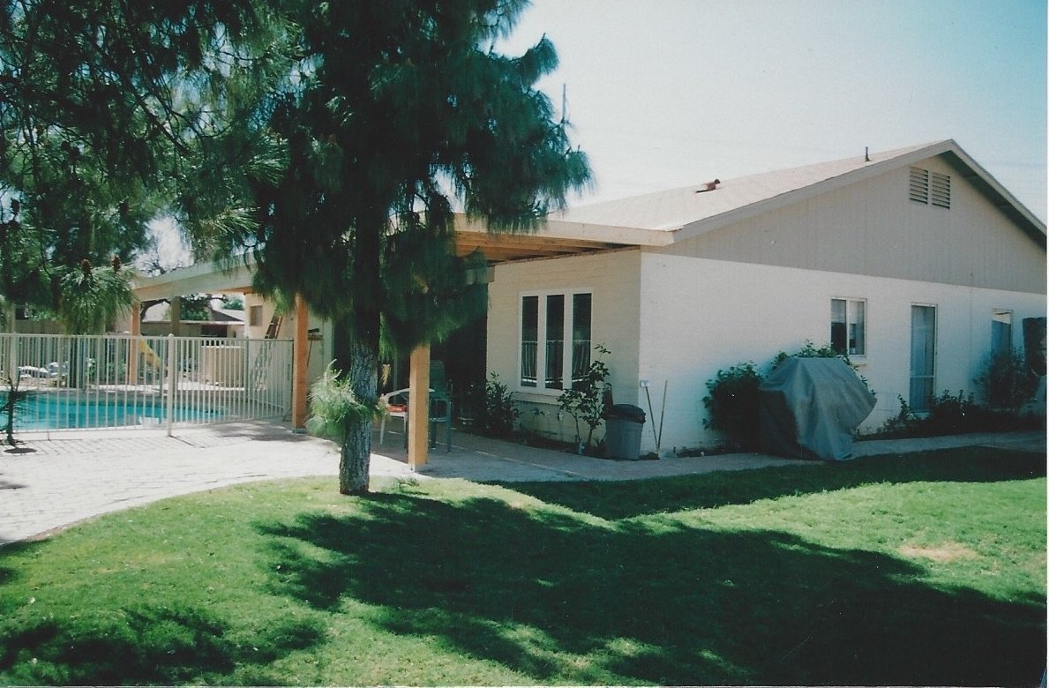
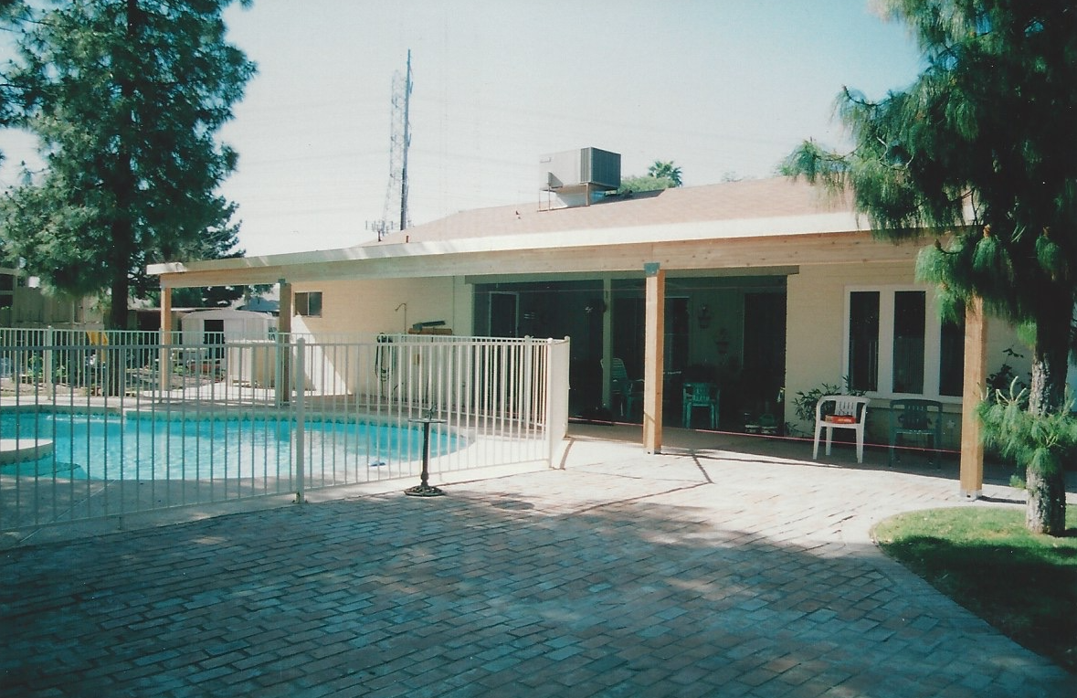
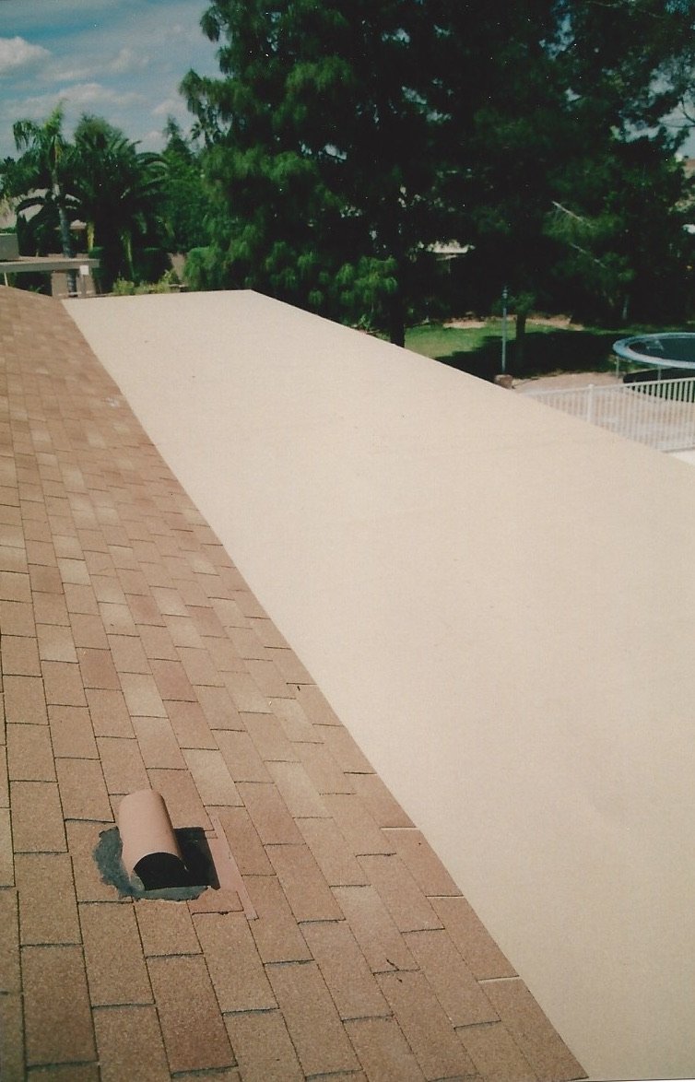
Master Bathroom Remodel
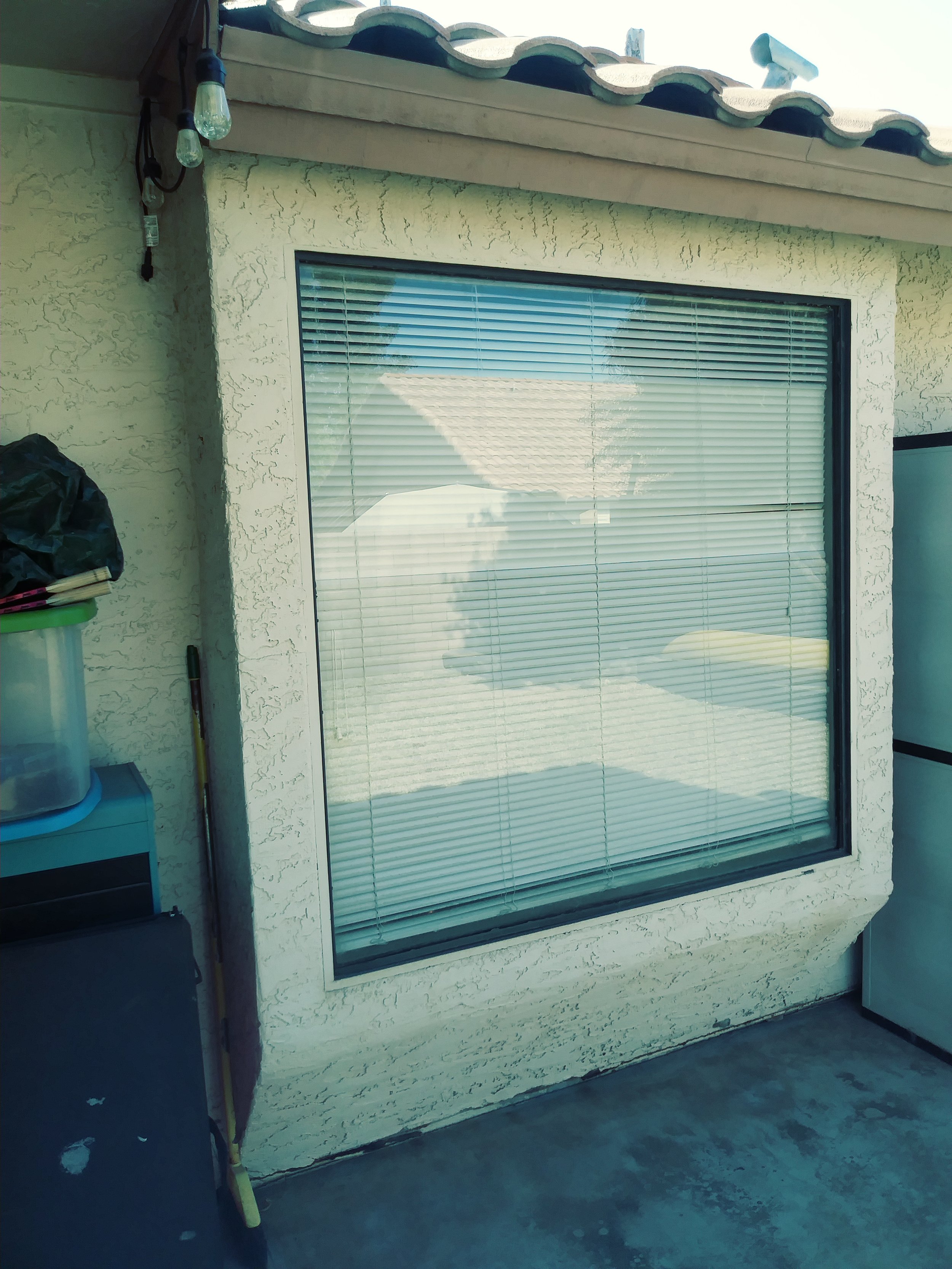
Original Window

Window changed to eyebrow window
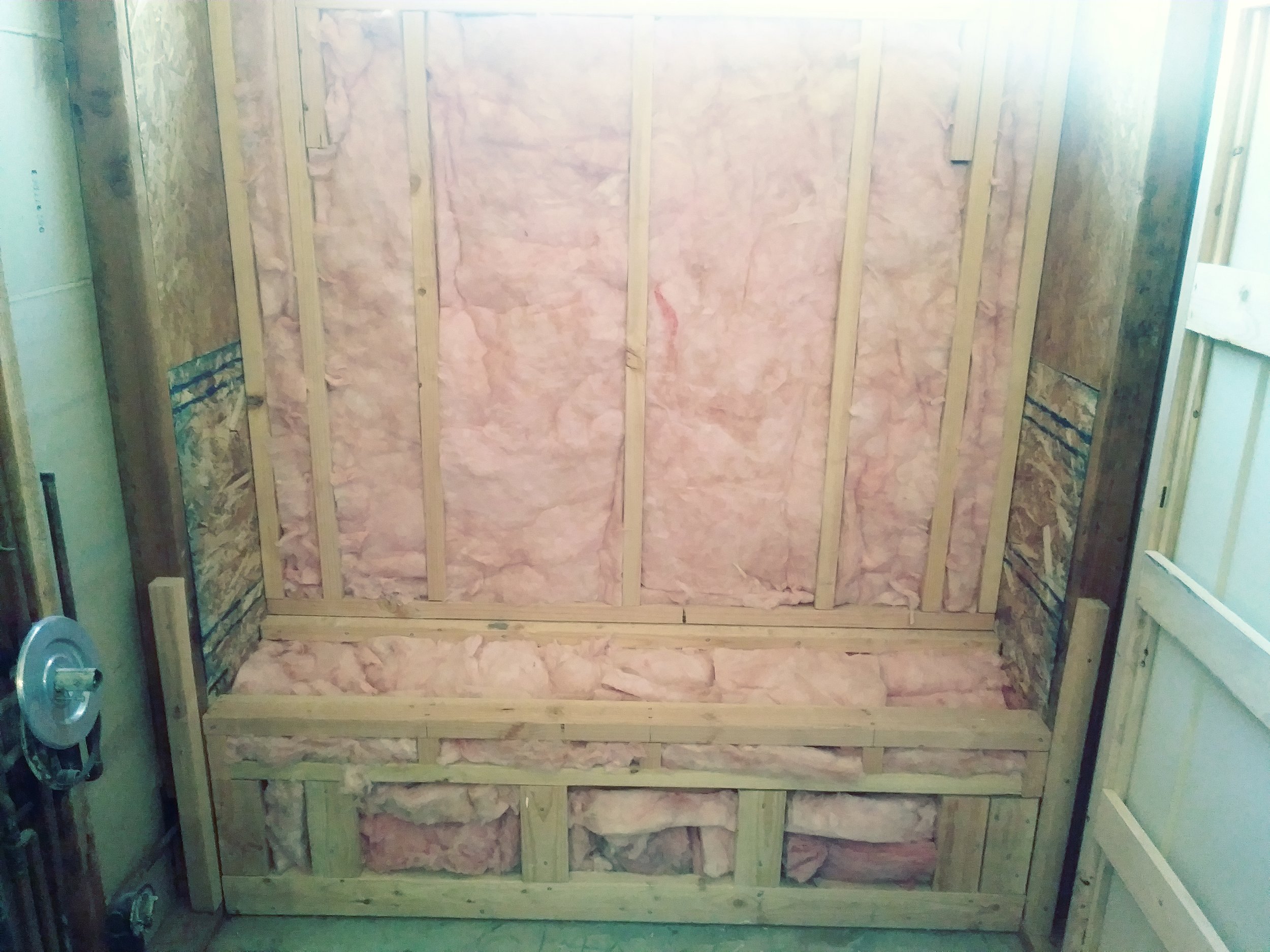
Tub removed for shower seat
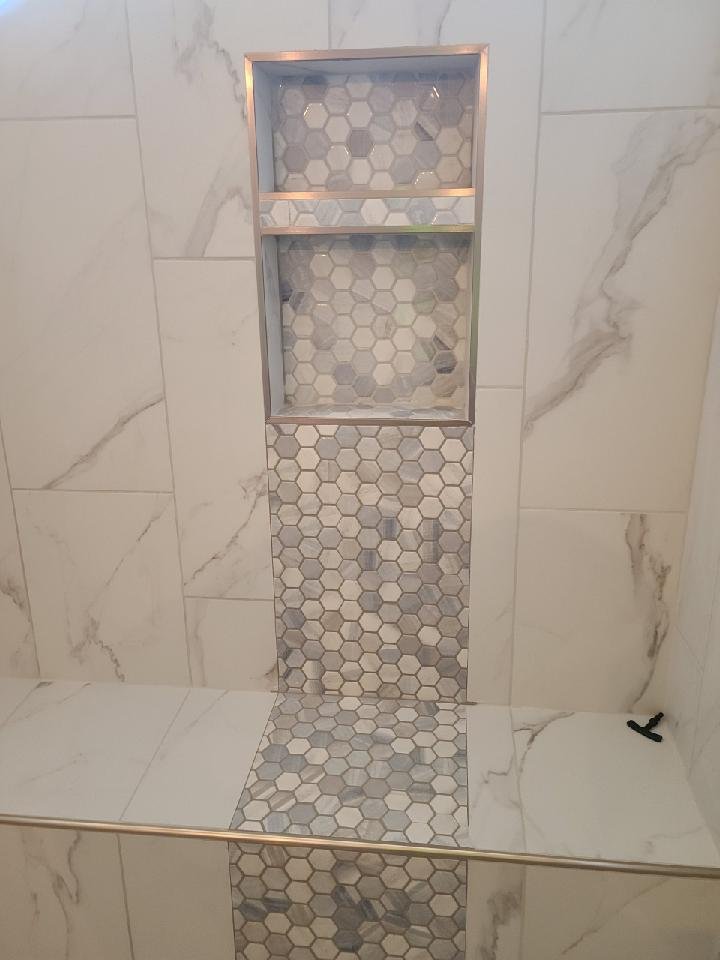
Waterfalls over the shower seat
New Patio Cover
Kitchen remodel
The kitchen counter top was extended and three cabinets were added to create a u-shaped kitchen counter. The window was raised to allow the countertop extension with the waterfall edge.
Floating Shelves




Patio Roof Repair





Patio Cover Repair
Kitchen Addition






Remodel for wheelchair access
New Carport























































































































































































